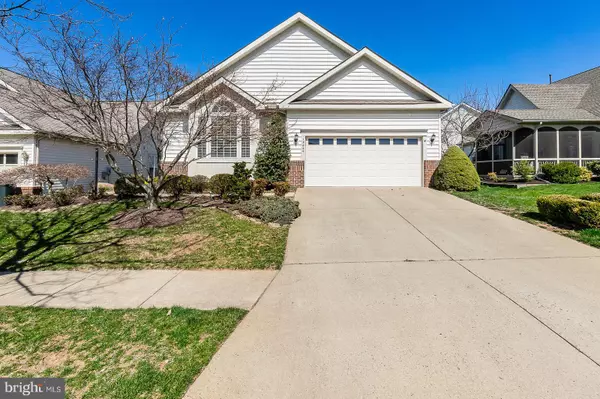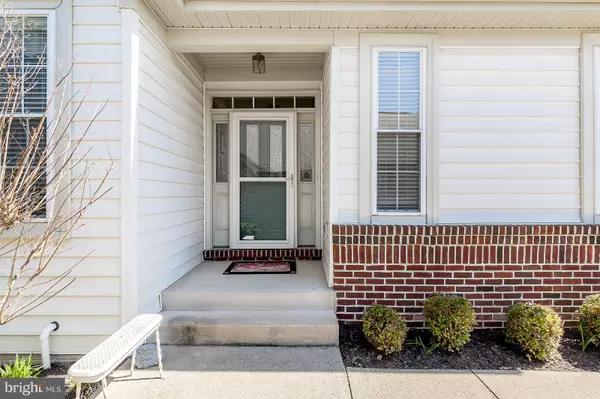For more information regarding the value of a property, please contact us for a free consultation.
13620 PELHAM CROSSOVER LN Gainesville, VA 20155
Want to know what your home might be worth? Contact us for a FREE valuation!

Our team is ready to help you sell your home for the highest possible price ASAP
Key Details
Sold Price $500,000
Property Type Single Family Home
Sub Type Detached
Listing Status Sold
Purchase Type For Sale
Square Footage 3,468 sqft
Price per Sqft $144
Subdivision Heritage Hunt
MLS Listing ID VAPW435366
Sold Date 05/31/19
Style Colonial
Bedrooms 3
Full Baths 3
HOA Fees $305/mo
HOA Y/N Y
Abv Grd Liv Area 1,916
Originating Board BRIGHT
Year Built 2000
Annual Tax Amount $5,860
Tax Year 2019
Lot Size 6,046 Sqft
Acres 0.14
Property Description
This pristine single family home in Heritage Hunt, an exciting over 55 community, is absolutely gorgeous and ready for you to buy it now! With 3 bedrooms including a master suite, (all on the main level) and 3 full bathrooms, you will have all the room you need for yourself and your friends and family that come to visit. The spacious master suite has a full bathroom as well as a large walk-in closet and vaulted ceilings. The main level also includes a formal living room, a formal dining room, a large kitchen with an island, a laundry room and a cozy family room with a gas fireplace for those chilly winter nights. This home offers a huge fully finished basement with a bonus room/den, lots of storage, a large family room, a craft room complete with cabinets and counters, a full bathroom and walk up stairs to your backyard.One of the most amazing features this home offers is the custom screened in porch addition and custom built deck designed and built by Legacy Sundecks', Tim Shoemaker, a well-known artisan builder in the area. You have to see it to believe it. It adds so much room to enjoy year round for entertaining or just enjoying some fresh air in a protected and more private environment. It is wonderfully landscaped and has a nice open and spacious view off the back. There is a two car garage, driveway and plenty of street parking for you and your guests. Everywhere you look there are extra closets and storage spaces for all of your needs.You do not want to miss out on this amazing opportunity to get a turn-key, gorgeous home that you could move into and not have to change or do one thing!
Location
State VA
County Prince William
Zoning PMR
Rooms
Other Rooms Living Room, Dining Room, Primary Bedroom, Bedroom 2, Bedroom 3, Kitchen, Family Room, Den, Foyer, Storage Room, Hobby Room
Basement Full, Fully Finished, Rear Entrance, Connecting Stairway, Interior Access, Outside Entrance, Sump Pump, Walkout Stairs, Other
Main Level Bedrooms 3
Interior
Interior Features Breakfast Area, Ceiling Fan(s), Family Room Off Kitchen, Floor Plan - Open, Formal/Separate Dining Room, Wood Floors, Primary Bath(s), Kitchen - Table Space, Carpet, Chair Railings, Crown Moldings, Pantry, Recessed Lighting, Walk-in Closet(s), Window Treatments
Hot Water Natural Gas
Heating Forced Air
Cooling Ceiling Fan(s), Central A/C
Flooring Hardwood, Carpet, Tile/Brick
Fireplaces Number 1
Fireplaces Type Gas/Propane
Equipment Built-In Microwave, Stove, Washer, Dryer, Dishwasher, Disposal, Refrigerator, Icemaker
Fireplace Y
Window Features Bay/Bow,Palladian
Appliance Built-In Microwave, Stove, Washer, Dryer, Dishwasher, Disposal, Refrigerator, Icemaker
Heat Source Natural Gas
Laundry Main Floor
Exterior
Exterior Feature Deck(s), Patio(s), Screened, Porch(es)
Parking Features Garage - Front Entry, Garage Door Opener
Garage Spaces 2.0
Amenities Available Fitness Center, Gated Community, Golf Course, Golf Course Membership Available, Pool - Outdoor, Recreational Center, Security, Swimming Pool, Club House, Common Grounds, Exercise Room, Game Room, Golf Club, Library, Party Room, Pool - Indoor, Tennis Courts
Water Access N
Accessibility None
Porch Deck(s), Patio(s), Screened, Porch(es)
Attached Garage 2
Total Parking Spaces 2
Garage Y
Building
Lot Description Landscaping
Story 2
Sewer Public Sewer
Water Public
Architectural Style Colonial
Level or Stories 2
Additional Building Above Grade, Below Grade
Structure Type Vaulted Ceilings,Cathedral Ceilings,9'+ Ceilings
New Construction N
Schools
Elementary Schools Tyler
Middle Schools Bull Run
High Schools Battlefield
School District Prince William County Public Schools
Others
HOA Fee Include Common Area Maintenance,Health Club,Pool(s),Recreation Facility,Security Gate,Snow Removal,Trash,High Speed Internet,Cable TV,Standard Phone Service
Senior Community Yes
Age Restriction 55
Tax ID 7497-08-1939
Ownership Fee Simple
SqFt Source Assessor
Security Features 24 hour security,Security Gate
Horse Property N
Special Listing Condition Standard
Read Less

Bought with Scott A MacDonald • RE/MAX Gateway, LLC



