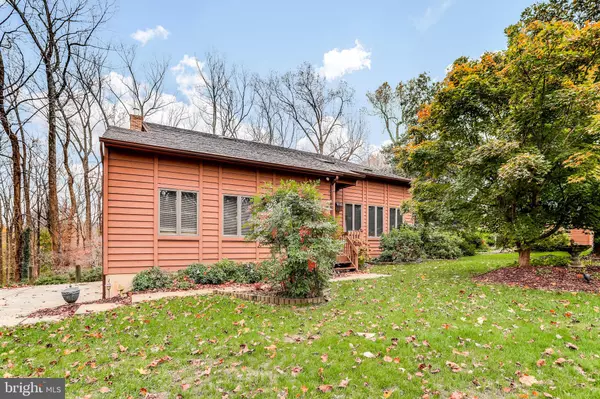For more information regarding the value of a property, please contact us for a free consultation.
1307 TALL TIMBERS DR Crownsville, MD 21032
Want to know what your home might be worth? Contact us for a FREE valuation!

Our team is ready to help you sell your home for the highest possible price ASAP
Key Details
Sold Price $517,000
Property Type Single Family Home
Sub Type Detached
Listing Status Sold
Purchase Type For Sale
Square Footage 2,120 sqft
Price per Sqft $243
Subdivision Tall Timbers
MLS Listing ID MDAA393708
Sold Date 05/31/19
Style Contemporary
Bedrooms 3
Full Baths 2
Half Baths 1
HOA Fees $12/ann
HOA Y/N Y
Abv Grd Liv Area 2,120
Originating Board BRIGHT
Year Built 1988
Annual Tax Amount $4,773
Tax Year 2018
Lot Size 2.340 Acres
Acres 2.34
Property Description
A PRIVATE OASIS AWAITS YOU! LOVELY GROUNDS SURROUND THIS EXCEPTIONAL PROPERTY. BEAUTIFULLY LANDSCAPED ALL AROUND THE HOME. IF GARDENING IS YOUR PASSION-YOU WILL BE THRILLED WITH THE SPACE DEDICATED FOR YOUR VEGETABLE GARDEN. DETACHED SHED WITH ELECTRICITY AND WATER PLUS ADDITIONAL SPACE FOR PARKING IS A HUGE BONUS AND A RARE FIND. INSIDE YOU'LL FIND VAULTED CEILINGS IN THE HUGE LIVING ROOM, LARGE LIGHT FILLED DINING ROOM WITH BAY WINDOW, HARDWOOD FLOORS AND MAIN LEVEL OFFICE. KITCHEN OFFERS STAINLESS APPLIANCES WITH GAS COOKING AND OPENS TO LARGE FAMILY ROOM WITH WOOD STOVE. WALK OUT TO MULTI LEVEL DECKS AND PRIVATE WOODED VIEWS. THE LOWER LEVEL BOASTS SPACE FOR ANYONE LOOKING TO CREATE PROJECTS FROM WOODWORKING TO CRAFTS OR ANYTHING IN BETWEEN. THIS HOME HAS BEEN LOVINGLY CARED FOR BY THE ORIGINAL OWNERS WHO HOPE YOU WILL APPRECIATE THEIR LOVELY HOME AS THEY HAVE FOR ALL THESE YEARS.
Location
State MD
County Anne Arundel
Zoning RLD
Rooms
Other Rooms Living Room, Dining Room, Primary Bedroom, Bedroom 2, Bedroom 3, Kitchen, Family Room, Office, Utility Room, Workshop, Bathroom 2, Attic, Primary Bathroom
Basement Other, Daylight, Partial, Outside Entrance, Partially Finished, Rear Entrance, Walkout Level, Workshop
Interior
Interior Features Attic, Carpet, Ceiling Fan(s), Central Vacuum, Family Room Off Kitchen, Floor Plan - Traditional, Formal/Separate Dining Room, Kitchen - Eat-In, Kitchen - Table Space, Primary Bath(s), Pantry, Skylight(s), Stall Shower, Walk-in Closet(s), Wood Floors, Built-Ins, Water Treat System, Window Treatments
Heating Heat Pump(s)
Cooling Ceiling Fan(s), Central A/C
Fireplaces Number 1
Fireplaces Type Mantel(s), Wood
Equipment Built-In Microwave, Built-In Range, Central Vacuum, Dishwasher, Dryer, Extra Refrigerator/Freezer, Icemaker, Oven/Range - Gas, Refrigerator, Stainless Steel Appliances, Washer, Water Heater, Water Conditioner - Owned
Furnishings No
Fireplace Y
Window Features Bay/Bow,Skylights,Wood Frame
Appliance Built-In Microwave, Built-In Range, Central Vacuum, Dishwasher, Dryer, Extra Refrigerator/Freezer, Icemaker, Oven/Range - Gas, Refrigerator, Stainless Steel Appliances, Washer, Water Heater, Water Conditioner - Owned
Heat Source Electric
Laundry Basement
Exterior
Exterior Feature Deck(s)
Parking Features Garage - Side Entry
Garage Spaces 10.0
Utilities Available Cable TV, Fiber Optics Available, Propane
Amenities Available None
Water Access N
Roof Type Asphalt
Street Surface Black Top
Accessibility None
Porch Deck(s)
Road Frontage Private
Attached Garage 2
Total Parking Spaces 10
Garage Y
Building
Lot Description Backs to Trees, Cul-de-sac, Front Yard, Landscaping, No Thru Street, Private, Trees/Wooded
Story 3+
Sewer Community Septic Tank, Private Septic Tank
Water Well
Architectural Style Contemporary
Level or Stories 3+
Additional Building Above Grade, Below Grade
New Construction N
Schools
Elementary Schools Millersville
Middle Schools Old Mill Middle South
High Schools Old Mill
School District Anne Arundel County Public Schools
Others
Senior Community No
Tax ID 020280390030380
Ownership Fee Simple
SqFt Source Estimated
Acceptable Financing Cash, Conventional, FHA, VA
Horse Property N
Listing Terms Cash, Conventional, FHA, VA
Financing Cash,Conventional,FHA,VA
Special Listing Condition Standard
Read Less

Bought with Karen B Brooks • RE/MAX Leading Edge



