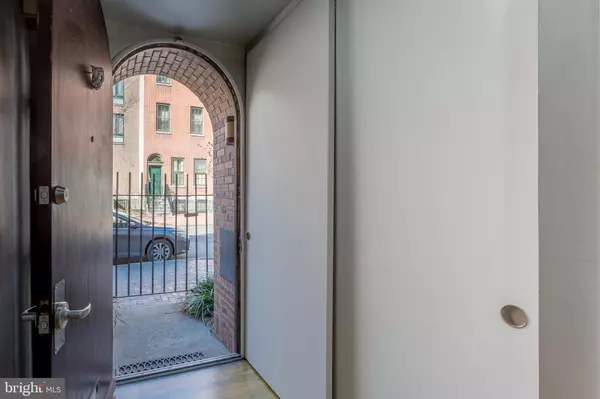For more information regarding the value of a property, please contact us for a free consultation.
251 S 3RD ST Philadelphia, PA 19106
Want to know what your home might be worth? Contact us for a FREE valuation!

Our team is ready to help you sell your home for the highest possible price ASAP
Key Details
Sold Price $1,100,000
Property Type Condo
Sub Type Condo/Co-op
Listing Status Sold
Purchase Type For Sale
Square Footage 2,520 sqft
Price per Sqft $436
Subdivision Society Hill
MLS Listing ID PAPH718264
Sold Date 05/31/19
Style Contemporary
Bedrooms 4
Full Baths 3
Half Baths 1
Condo Fees $500/ann
HOA Y/N N
Abv Grd Liv Area 2,520
Originating Board BRIGHT
Year Built 1970
Annual Tax Amount $15,674
Tax Year 2020
Lot Size 1,344 Sqft
Acres 0.03
Property Description
Coming Soon: Nestled behind Society Hill Towers, this historically-registered gem was designed by the distinguished architect, I.M. Pei. Known for projects like the Louvre glass pyramid, the National Gallery of Art, and the John Hancock tower in Boston, Pei s modernist elements are seen in this stunning Society Hill townhouse. Behind a fenced gate lies an elegant brick facade and the townhome s arch doorway. Upon entering, a sliding coat closet is conveniently located just to the left. Continue on to the chef s kitchen which includes stainless-steel countertops, sensational floor-to-ceiling custom cabinetry, and professional grade appliances including a wine cooler. A spacious breakfast nook flanks one side of the kitchen, while the living room meets the opposite side. The living room s floor-to-ceiling windows provide an incredible amount of natural light and the glass sliding door leads out to the stunning patio with seating area, perfect for respite on a sunny day. The powder room completes the first floor with fine, modern finishes. Scale the winding staircase, which connects all four levels, from the ground floor to the third floor. If you continue climbing, the staircase s top is met with a skylight, illuminating the full staircase below. The third floor opens to a bright sitting room with balcony and floor-to-ceiling windows. A full-bathroom with luxurious finishes and marble throughout can be found on this floor as well as a bedroom. The library lounge/office, with fireplace and built-ins, is a perfect place to work, entertain guests, or relax. The fourth floor brings you to the master bedroom, where six square windows flood the room with light. Two additional bedrooms share a full bathroom with luxe finishes on this floor. The townhome includes a finished basement, perfect for a home gym or studio. A rare opportunity to own a historic home built by one of the most eminent architects of our time!
Location
State PA
County Philadelphia
Area 19106 (19106)
Zoning RSA5
Direction East
Rooms
Other Rooms Primary Bedroom, Bedroom 2, Bedroom 3, Bedroom 4, Kitchen, Game Room, Family Room, Foyer, Breakfast Room, Study, Exercise Room, Laundry, Bathroom 1, Bathroom 2, Bathroom 3, Primary Bathroom
Basement Other, Daylight, Partial, Full, Partially Finished
Interior
Interior Features Breakfast Area, Built-Ins, Curved Staircase, Dining Area, Family Room Off Kitchen, Floor Plan - Open, Kitchen - Gourmet, Primary Bath(s), Recessed Lighting, Skylight(s), Stall Shower, Upgraded Countertops, Wood Floors
Hot Water Natural Gas
Heating None
Cooling Central A/C
Flooring Hardwood, Ceramic Tile
Fireplaces Number 1
Fireplaces Type Wood
Fireplace Y
Window Features Skylights
Heat Source Natural Gas
Laundry Basement
Exterior
Exterior Feature Balcony, Brick, Patio(s)
Parking On Site 1
Fence Fully
Utilities Available Cable TV
Water Access N
View City
Accessibility None
Porch Balcony, Brick, Patio(s)
Garage N
Building
Lot Description Private, Rear Yard
Story 3+
Sewer Public Sewer
Water Public
Architectural Style Contemporary
Level or Stories 3+
Additional Building Above Grade, Below Grade
Structure Type 9'+ Ceilings,Brick,Masonry
New Construction N
Schools
Elementary Schools Gen. George A. Mccall School
Middle Schools Gen. George A. Mccall School
High Schools Horace Furness
School District The School District Of Philadelphia
Others
HOA Fee Include Snow Removal,Security Gate
Senior Community No
Tax ID 051056055
Ownership Fee Simple
SqFt Source Assessor
Security Features 24 hour security,Exterior Cameras,Security Gate,Security System
Special Listing Condition Standard
Read Less

Bought with Lorna M Isen • Kurfiss Sotheby's International Realty



