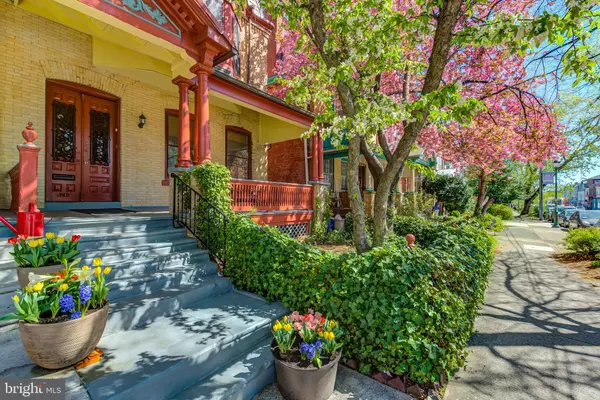For more information regarding the value of a property, please contact us for a free consultation.
4713 BALTIMORE AVE Philadelphia, PA 19143
Want to know what your home might be worth? Contact us for a FREE valuation!

Our team is ready to help you sell your home for the highest possible price ASAP
Key Details
Sold Price $656,500
Property Type Single Family Home
Sub Type Twin/Semi-Detached
Listing Status Sold
Purchase Type For Sale
Square Footage 3,055 sqft
Price per Sqft $214
Subdivision University City
MLS Listing ID PAPH790528
Sold Date 05/31/19
Style Victorian
HOA Y/N N
Abv Grd Liv Area 3,055
Originating Board BRIGHT
Year Built 1894
Annual Tax Amount $5,596
Tax Year 2019
Lot Size 2,977 Sqft
Acres 0.07
Lot Dimensions 26.00 x 112.80
Property Description
Wow! - this is not your usual utilitarian West Philly triplex! Three lovingly maintained units, a total of 3055 s.f., with great space and details! The first floor unit has 2 BRs and features a sweet rear porch plus direct access to a tranquil rear garden & yard. Current rent is $1425/month, but it could be higher. The second floor has 2 BRs AND 2 baths, and is rented at $1575/month. The top floor, a 2 BR bilevel unit, is delightfully quirky, perfect for an owner-occupant, with an additional 709 s.f. under-the-eaves fourth floor workspace or living room up in the trees, reached via a spiral staircase, sun-filled by 3 skylights, and cooled by its own HVAC system! The current rent is $1825/month. Each apartment has its own in-unit washer & dryer. Tenants each pay all of their utilities except water, and all leases expires on 7/31/2019, so if you're looking to move in, you can take your pick. Tenants love the Baltimore Ave. location, with the #34 trolley to center city (a 15 minute ride) almost at the door; Mariposa Food CoOp a block away; and restaurants including Vientiane Cafe, Loco Pez, Lee's Deli, Vietnam Cafe, Dhalak Eritrean Restaurant & The Gold Standard Cafe all within a block.
Location
State PA
County Philadelphia
Area 19143 (19143)
Zoning RSA3
Rooms
Basement Unfinished
Interior
Interior Features Combination Dining/Living, Combination Kitchen/Dining, Curved Staircase, Skylight(s)
Hot Water Natural Gas
Heating Forced Air
Cooling Window Unit(s)
Flooring Hardwood, Partially Carpeted, Ceramic Tile
Fireplaces Number 1
Fireplace Y
Window Features Bay/Bow,Skylights
Heat Source Natural Gas
Exterior
Exterior Feature Porch(es)
Water Access N
Roof Type Architectural Shingle,Slate,Flat
Accessibility None
Porch Porch(es)
Garage N
Building
Lot Description Front Yard, Rear Yard
Sewer Public Sewer
Water Public
Architectural Style Victorian
Additional Building Above Grade, Below Grade
Structure Type 9'+ Ceilings,Brick
New Construction N
Schools
Elementary Schools Lea Henry
Middle Schools Lea Henry
School District The School District Of Philadelphia
Others
Tax ID 461086000
Ownership Fee Simple
SqFt Source Assessor
Special Listing Condition Standard
Read Less

Bought with Kyle Miller • Compass RE



