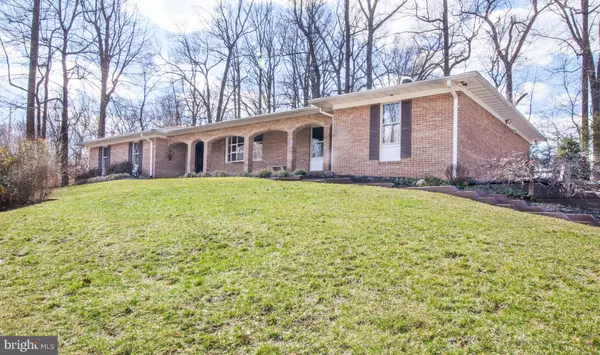For more information regarding the value of a property, please contact us for a free consultation.
3606 GOLDEN EAGLE DR Phoenix, MD 21131
Want to know what your home might be worth? Contact us for a FREE valuation!

Our team is ready to help you sell your home for the highest possible price ASAP
Key Details
Sold Price $549,900
Property Type Single Family Home
Sub Type Detached
Listing Status Sold
Purchase Type For Sale
Square Footage 3,151 sqft
Price per Sqft $174
Subdivision Eagles Nest
MLS Listing ID MDBC436058
Sold Date 05/29/19
Style Ranch/Rambler
Bedrooms 4
Full Baths 3
HOA Y/N N
Abv Grd Liv Area 3,151
Originating Board BRIGHT
Year Built 1975
Annual Tax Amount $6,164
Tax Year 2018
Lot Size 3.300 Acres
Acres 3.3
Lot Dimensions 5.00 x
Property Description
4 BED/3 FULL BATH ALL BRICK RANCHER ON 3+ ACRES IN EAGLES NEST I ESTATES. METICULOUSLY MAINTAINED. FEATURES INCLUDE: HARDWOOD FLRS, MAINTENANCE FREE DRIVEWAY, MASTER SUITE WITH FULL BATH, WOODBURN FP IN LIVING RM, MAIN LEVEL LAUNDRY, WITH AN EAT -IN,OPEN KITCHEN W ISLAND. 4TH BR COULD BE OFFICE OR INLAW SUITE. UPDATES: GARAGE DOORS '09, LEAF GUARDS/GUTTERS IN 2000, 275 GALLON OIL TANK '18, ROOF '09, WASH/DRYER '12, OIL FURNACE '05, TRANE AC '05. JOIN COUNTRY CLUB W POOL, RESTAURANTS AND SO MUCH MORE. MUST SEE. WON'T LAST.
Location
State MD
County Baltimore
Zoning BALTIMORE COUNTY
Rooms
Other Rooms Living Room, Dining Room, Primary Bedroom, Bedroom 3, Bedroom 4, Kitchen, Family Room, Basement, Foyer, Laundry, Bathroom 2
Basement Other
Main Level Bedrooms 4
Interior
Interior Features Carpet, Ceiling Fan(s), Dining Area, Entry Level Bedroom, Family Room Off Kitchen, Floor Plan - Open, Formal/Separate Dining Room, Kitchen - Eat-In, Kitchen - Island, Kitchen - Table Space, Primary Bath(s), Pantry, Store/Office, Upgraded Countertops, Wood Floors, Crown Moldings
Hot Water Electric
Heating Forced Air, Central
Cooling Ceiling Fan(s), Central A/C
Flooring Carpet, Ceramic Tile, Concrete, Hardwood
Fireplaces Number 2
Equipment Built-In Microwave, Built-In Range, Dishwasher, Disposal, Dryer, Exhaust Fan, Icemaker, Oven - Self Cleaning, Oven - Single, Oven - Wall, Refrigerator, Stove, Trash Compactor, Washer, Water Conditioner - Owned, Water Heater
Fireplace Y
Window Features Storm
Appliance Built-In Microwave, Built-In Range, Dishwasher, Disposal, Dryer, Exhaust Fan, Icemaker, Oven - Self Cleaning, Oven - Single, Oven - Wall, Refrigerator, Stove, Trash Compactor, Washer, Water Conditioner - Owned, Water Heater
Heat Source Oil
Laundry Main Floor, Has Laundry
Exterior
Exterior Feature Deck(s), Porch(es)
Parking Features Basement Garage, Built In, Garage - Side Entry, Inside Access
Garage Spaces 10.0
Utilities Available Cable TV Available, DSL Available, Electric Available
Water Access N
View Garden/Lawn, Pasture, Street, Trees/Woods
Roof Type Asphalt
Accessibility None
Porch Deck(s), Porch(es)
Attached Garage 2
Total Parking Spaces 10
Garage Y
Building
Lot Description Backs to Trees, Cleared, Front Yard, Landscaping, Partly Wooded, Open, Premium, SideYard(s)
Story 2
Sewer Private Sewer
Water Well, Filter, Conditioner
Architectural Style Ranch/Rambler
Level or Stories 2
Additional Building Above Grade, Below Grade
Structure Type 9'+ Ceilings,Dry Wall
New Construction N
Schools
School District Baltimore County Public Schools
Others
Senior Community No
Tax ID 04101600007087
Ownership Fee Simple
SqFt Source Estimated
Security Features 24 hour security,Electric Alarm,Exterior Cameras,Fire Detection System,Monitored,Security System,Smoke Detector,Surveillance Sys
Horse Property N
Special Listing Condition Standard
Read Less

Bought with Marina L Brockmann • O'Conor, Mooney & Fitzgerald
GET MORE INFORMATION




