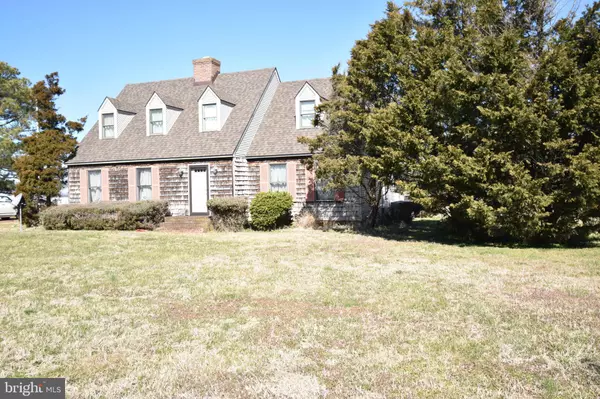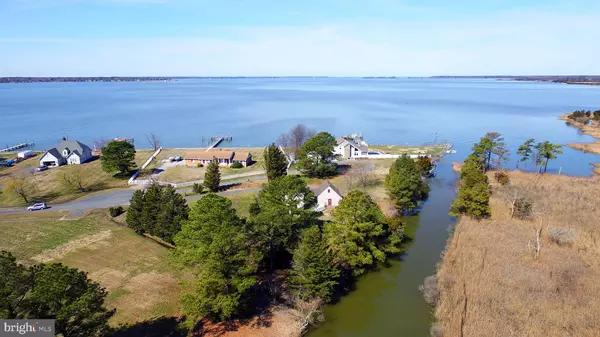For more information regarding the value of a property, please contact us for a free consultation.
1723 FERRY POINT CT Trappe, MD 21673
Want to know what your home might be worth? Contact us for a FREE valuation!

Our team is ready to help you sell your home for the highest possible price ASAP
Key Details
Sold Price $300,000
Property Type Single Family Home
Sub Type Detached
Listing Status Sold
Purchase Type For Sale
Square Footage 2,018 sqft
Price per Sqft $148
Subdivision Ferry Point
MLS Listing ID MDTA132998
Sold Date 05/29/19
Style Cape Cod
Bedrooms 4
Full Baths 3
HOA Y/N N
Abv Grd Liv Area 2,018
Originating Board BRIGHT
Year Built 1987
Annual Tax Amount $2,189
Tax Year 2019
Lot Size 1.490 Acres
Acres 1.49
Lot Dimensions x 0.00
Property Description
Incredible water views of the Choptank River with both Sunrises and Sunset are enjoyed from this terrific location with Ferry Point Marina just down the street. Dock your boat in the full service marina which offers easy boating access to Oxford, Chesapeake Bay and beyond. Fresh steamed crabs, soft crabs & more can be purchased from TL Morris Seafood adjacent to the marina. This 4BR 3BA Cape Cod is awaiting a new owner to love it as much as the prior owners. You'll want to paint and update the interior but this one is well constructed and worth the renovation effort. Attached 2 car garage w/fixed stairs to floored attic or expanded living space. Small canal provides access to the Choptank River for shallow draft boats, kayaks, canoes & paddleboards. White Marsh School district.
Location
State MD
County Talbot
Zoning W2
Direction East
Rooms
Other Rooms Living Room, Primary Bedroom, Bedroom 2, Bedroom 3, Bedroom 4, Kitchen, Family Room
Main Level Bedrooms 2
Interior
Interior Features Carpet, Ceiling Fan(s), Combination Kitchen/Dining, Crown Moldings, Entry Level Bedroom, Family Room Off Kitchen, Floor Plan - Traditional, Primary Bath(s), Stall Shower, Upgraded Countertops, Walk-in Closet(s), Wood Floors, Stove - Wood
Hot Water Electric
Heating Heat Pump(s)
Cooling Central A/C, Ceiling Fan(s)
Flooring Ceramic Tile, Carpet, Wood
Fireplaces Number 1
Fireplaces Type Wood
Equipment Commercial Range, Dishwasher, Disposal, Dryer, Exhaust Fan, Oven/Range - Gas, Range Hood, Six Burner Stove, Washer
Furnishings No
Fireplace Y
Window Features Double Pane,Screens
Appliance Commercial Range, Dishwasher, Disposal, Dryer, Exhaust Fan, Oven/Range - Gas, Range Hood, Six Burner Stove, Washer
Heat Source Electric
Laundry Has Laundry, Upper Floor
Exterior
Parking Features Garage - Front Entry, Garage Door Opener
Garage Spaces 2.0
Utilities Available Electric Available
Water Access Y
Water Access Desc Canoe/Kayak,Boat - Powered
View River, Water
Roof Type Architectural Shingle
Accessibility None
Attached Garage 2
Total Parking Spaces 2
Garage Y
Building
Story 2
Foundation Crawl Space
Sewer Community Septic Tank, Private Septic Tank
Water Well
Architectural Style Cape Cod
Level or Stories 2
Additional Building Above Grade, Below Grade
Structure Type Dry Wall
New Construction N
Schools
Elementary Schools White Marsh
Middle Schools Easton
High Schools Easton
School District Talbot County Public Schools
Others
Senior Community No
Tax ID 03-131505
Ownership Fee Simple
SqFt Source Assessor
Acceptable Financing Conventional, Cash, Bank Portfolio
Horse Property N
Listing Terms Conventional, Cash, Bank Portfolio
Financing Conventional,Cash,Bank Portfolio
Special Listing Condition Standard
Read Less

Bought with Henry Gibbons-Neff Jr. • Meredith Fine Properties



