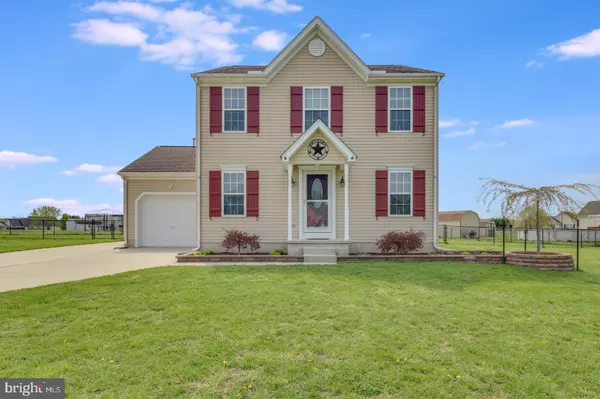For more information regarding the value of a property, please contact us for a free consultation.
45 HEARTHSTONE LN Felton, DE 19943
Want to know what your home might be worth? Contact us for a FREE valuation!

Our team is ready to help you sell your home for the highest possible price ASAP
Key Details
Sold Price $231,000
Property Type Single Family Home
Sub Type Detached
Listing Status Sold
Purchase Type For Sale
Square Footage 1,749 sqft
Price per Sqft $132
Subdivision Chimney Hill
MLS Listing ID DEKT228064
Sold Date 05/28/19
Style Traditional
Bedrooms 3
Full Baths 2
Half Baths 1
HOA Fees $10/ann
HOA Y/N Y
Abv Grd Liv Area 1,749
Originating Board BRIGHT
Year Built 2002
Annual Tax Amount $961
Tax Year 2018
Lot Size 0.510 Acres
Acres 0.51
Lot Dimensions 219.88 x 155.46
Property Description
RECENTLY UPDATED single family home on a 1/2 acre lot! The wow factor from the outside starting with custom handmade shutters, refreshed landscaping, deck, and a fenced yard. Inside you ll find brand new vinyl plank flooring, crown molding, New England style door trim, and stainless steel appliances. The first floor offers an open floor plan including a formal dining/living room and a powder room. Upstairs you ll find the master bedroom with master bathroom to include new tile floors and a walk in closet. Also upstairs are two other generous sized bedrooms, a full bathroom with recent tile flooring and vanity upgrades, and a laundry room. This home has new exterior doors, new storm doors, freshly painted, and new lighting and fan upgrades. Low down payment and closing assistance available to qualified buyers! Call today for your showing!
Location
State DE
County Kent
Area Lake Forest (30804)
Zoning AC
Interior
Interior Features Breakfast Area, Ceiling Fan(s), Crown Moldings, Floor Plan - Open, Formal/Separate Dining Room, Primary Bath(s), Pantry, Recessed Lighting, Walk-in Closet(s)
Heating Forced Air
Cooling Central A/C
Equipment Dishwasher, Dryer, Microwave, Oven/Range - Electric, Refrigerator, Stainless Steel Appliances, Washer, Water Heater
Fireplace N
Appliance Dishwasher, Dryer, Microwave, Oven/Range - Electric, Refrigerator, Stainless Steel Appliances, Washer, Water Heater
Heat Source Propane - Leased
Laundry Upper Floor
Exterior
Exterior Feature Deck(s)
Parking Features Garage - Front Entry
Garage Spaces 1.0
Fence Rear
Water Access N
Accessibility None
Porch Deck(s)
Attached Garage 1
Total Parking Spaces 1
Garage Y
Building
Lot Description Cleared
Story 2
Foundation Crawl Space
Sewer Gravity Sept Fld
Water Public
Architectural Style Traditional
Level or Stories 2
Additional Building Above Grade, Below Grade
New Construction N
Schools
School District Lake Forest
Others
Senior Community No
Tax ID SM-00-12901-04-0900-000
Ownership Fee Simple
SqFt Source Estimated
Special Listing Condition Standard
Read Less

Bought with Sandra M Unkrur • The Moving Experience Delaware Inc



