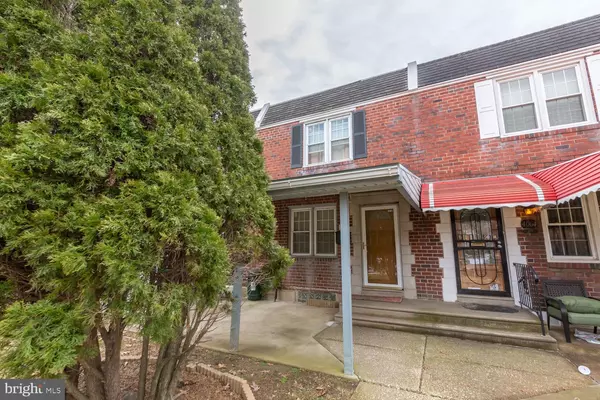For more information regarding the value of a property, please contact us for a free consultation.
4062 FORD RD Philadelphia, PA 19131
Want to know what your home might be worth? Contact us for a FREE valuation!

Our team is ready to help you sell your home for the highest possible price ASAP
Key Details
Sold Price $195,000
Property Type Townhouse
Sub Type Interior Row/Townhouse
Listing Status Sold
Purchase Type For Sale
Square Footage 1,120 sqft
Price per Sqft $174
Subdivision Wynnefield Heights
MLS Listing ID PAPH691654
Sold Date 05/24/19
Style Traditional
Bedrooms 3
Full Baths 1
Half Baths 2
HOA Y/N N
Abv Grd Liv Area 1,120
Originating Board BRIGHT
Year Built 1958
Annual Tax Amount $2,248
Tax Year 2019
Lot Size 2,080 Sqft
Acres 0.05
Property Description
Welcome home to this cozy home in the Wynnefield Heights area, just minutes from Center City & City Line Ave.The home features 3 bedrooms, 1 full bathroom, and 2 half bathrooms. Enter into a spacious living room that flows into the dining room and kitchen. Off of the dining room, you will find a outdoor deck that can also be utilized in the winter with a built in bar which is great for relaxing or entertaining! The second floor consists of 3 bedrooms and a newer hall bathroom. The basement is finished with separate utility/laundry area and attached garage There is also a detached area across from the garage where you can entertain or build a playground for the kids. Come see all that this beauty has to offer, schedule your showing today!
Location
State PA
County Philadelphia
Area 19131 (19131)
Zoning RM1
Rooms
Basement Full
Main Level Bedrooms 3
Interior
Hot Water Natural Gas
Heating Forced Air
Cooling Central A/C
Flooring Hardwood
Fireplace N
Heat Source None
Laundry Basement
Exterior
Parking Features Garage - Rear Entry
Garage Spaces 1.0
Utilities Available None
Water Access N
Roof Type Flat
Accessibility None
Attached Garage 1
Total Parking Spaces 1
Garage Y
Building
Story 2
Sewer Public Sewer
Water Public
Architectural Style Traditional
Level or Stories 2
Additional Building Above Grade, Below Grade
New Construction N
Schools
High Schools Overbrook
School District The School District Of Philadelphia
Others
Senior Community No
Tax ID 521409100
Ownership Fee Simple
SqFt Source Estimated
Acceptable Financing FHA, Conventional, FHA 203(k), FHA 203(b), VA
Listing Terms FHA, Conventional, FHA 203(k), FHA 203(b), VA
Financing FHA,Conventional,FHA 203(k),FHA 203(b),VA
Special Listing Condition Standard
Read Less

Bought with Vendela S Bonner • RE/MAX Affiliates



