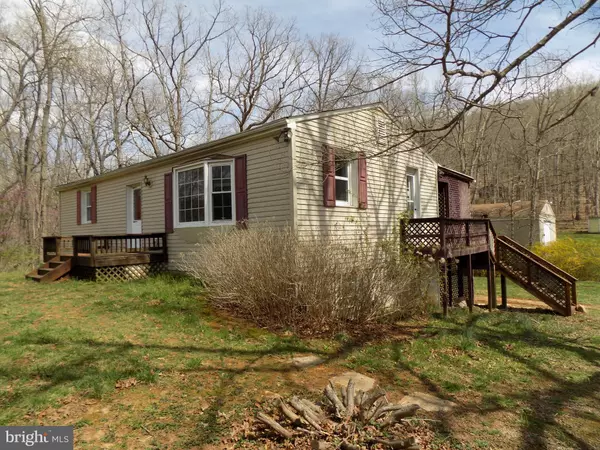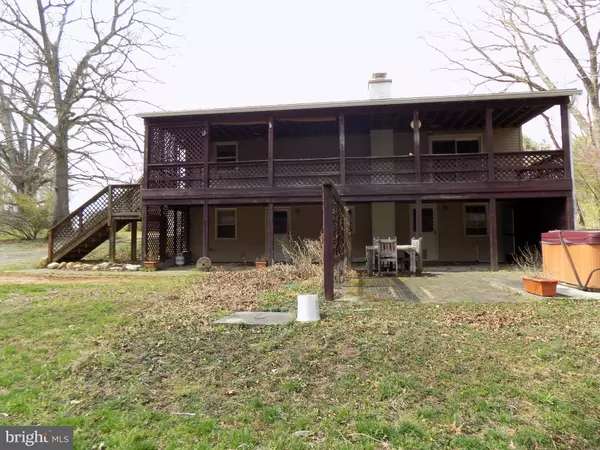For more information regarding the value of a property, please contact us for a free consultation.
6800 HOWELLSVILLE RD Boyce, VA 22620
Want to know what your home might be worth? Contact us for a FREE valuation!

Our team is ready to help you sell your home for the highest possible price ASAP
Key Details
Sold Price $205,000
Property Type Single Family Home
Sub Type Detached
Listing Status Sold
Purchase Type For Sale
Square Footage 1,848 sqft
Price per Sqft $110
Subdivision Shenandoah Farms
MLS Listing ID VACL103424
Sold Date 05/20/19
Style Raised Ranch/Rambler
Bedrooms 3
Full Baths 2
HOA Fees $2/ann
HOA Y/N Y
Abv Grd Liv Area 924
Originating Board BRIGHT
Year Built 1971
Annual Tax Amount $1,207
Tax Year 2019
Lot Size 1.263 Acres
Acres 1.3
Property Description
BACK ON THE MARKET, NEW & IMPROVED! NOW HAS BRAND NEW CARPET & FLOORING ON THE MAIN LEVEL, FRESHLY PAINTED INTERIOR THROUGHOUT, NEW COUNTER TOP IN THE KITCHEN, NEW CARPET IN THE BEDROOM DOWNSTAIRS & MORE! Mechanics dream! Large detached garage w/ super large door for RV's etc. Garage has an exhaust fan and the seller is a musician so there's a stage as well. Makes a great man cave or she shed! Priced well below a recent appraisal. Great country location just 3 miles to Rt. 50 E. Minutes to the river w/ community river access & access to 2 lakes. 2 taxed Lots. Massive patio & covered deck. 2 finished levels both w/ kitchens, full baths and bedrooms. Great potential for in-law suite or separate rental!
Location
State VA
County Clarke
Zoning FOC
Rooms
Other Rooms Living Room, Bedroom 2, Bedroom 3, Kitchen, Family Room, Bedroom 1, Laundry, Bathroom 2, Full Bath
Basement Full, Fully Finished, Outside Entrance
Main Level Bedrooms 2
Interior
Interior Features 2nd Kitchen, Carpet, Ceiling Fan(s), Entry Level Bedroom, Family Room Off Kitchen, Kitchen - Eat-In, WhirlPool/HotTub, Wood Stove
Hot Water Electric
Heating Baseboard - Electric
Cooling Window Unit(s)
Flooring Carpet, Ceramic Tile
Fireplaces Number 1
Fireplaces Type Insert, Brick
Equipment Oven/Range - Electric, Dishwasher, Microwave
Fireplace Y
Window Features Bay/Bow
Appliance Oven/Range - Electric, Dishwasher, Microwave
Heat Source Electric
Laundry Lower Floor
Exterior
Exterior Feature Patio(s), Deck(s)
Parking Features Additional Storage Area, Garage - Front Entry
Garage Spaces 3.0
Water Access Y
View Garden/Lawn
Roof Type Shingle
Accessibility None
Porch Patio(s), Deck(s)
Total Parking Spaces 3
Garage Y
Building
Story 2
Sewer Septic = # of BR
Water Well
Architectural Style Raised Ranch/Rambler
Level or Stories 2
Additional Building Above Grade, Below Grade
New Construction N
Schools
School District Clarke County Public Schools
Others
Senior Community No
Tax ID 37A2--2-5A
Ownership Fee Simple
SqFt Source Estimated
Special Listing Condition Standard
Read Less

Bought with Tracy A Wenger • Avery-Hess, REALTORS



