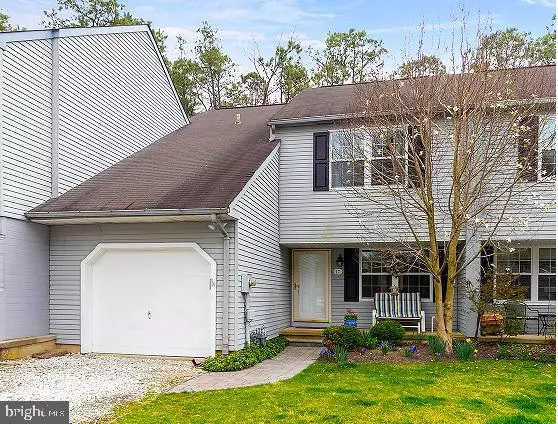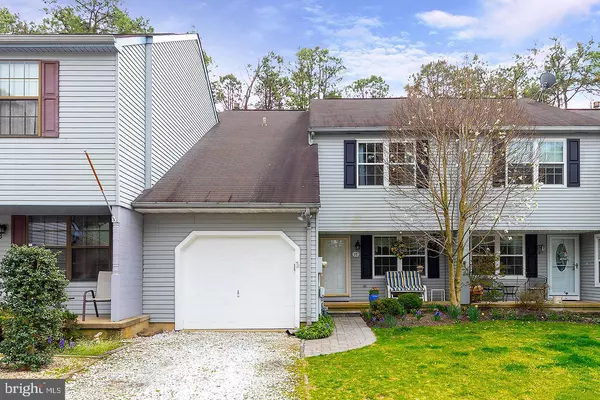For more information regarding the value of a property, please contact us for a free consultation.
17 PARTRIDGE CT Marlton, NJ 08053
Want to know what your home might be worth? Contact us for a FREE valuation!

Our team is ready to help you sell your home for the highest possible price ASAP
Key Details
Sold Price $201,000
Property Type Townhouse
Sub Type Interior Row/Townhouse
Listing Status Sold
Purchase Type For Sale
Square Footage 1,476 sqft
Price per Sqft $136
Subdivision Kings Grant
MLS Listing ID NJBL341852
Sold Date 05/24/19
Style Colonial
Bedrooms 3
Full Baths 2
Half Baths 1
HOA Fees $27/ann
HOA Y/N Y
Abv Grd Liv Area 1,476
Originating Board BRIGHT
Year Built 1983
Annual Tax Amount $5,466
Tax Year 2019
Lot Size 3,105 Sqft
Acres 0.07
Lot Dimensions 27.00 x 115.00
Property Description
Location, Location, Location!!! This beautifully updated and well maintained 3 bed townhome with 1-car garage backs to the Links Golf Course and is located in the desirable Kings Grant section of Marlton. Notice the new paver walkway to the covered front porch. As you enter, the remodeled eat-in kitchen boasts Thomasville cabinetry, granite countertops, stone backsplash, stainless steel appliances including built-in microware, ceramic tile flooring and more. The spacious living and dining rooms feature brand new carpeting and an Anderson slider leading to the rear grounds. Enjoy private views of the wooded buffer, lake and Links Golf Course from the 20' x 16' paver patio. The remodeled powder room includes upgraded vanity, fixtures and hardware. Ascend to the upper level where you'll find the master suite and private bath. Two additional spacious bedrooms and remodeled full hall bath complete this level. Hall bath features include all new sink/vanity with granite top, ceramic tile flooring, tub/shower with ceramic tile surround, commode, fixtures and hardware. The washer and dryer are also conveniently located on this level as well. Additional updates include new beige carpeting in living & dining rooms, stairway and upper hall, replacement windows throughout (approx. 4 years old), HVAC & H/W heater (approx. 5 years old) and front paver walkway (1 year old). Garage includes automatic door opener and additional storage. Ownership includes use of the many amenities that Kings Grant has to offer including the swim club. Don't miss this opportunity to live in a great community nestled among the trees and open spaces of King Grant. Kings Grant isn't just a place to live it's a life style! Fishing, boating, tennis, golf, hockey, basketball, volleyball, nature trails, tot lots, swimming pool and numerous nature trails await you in this great neighborhood. Conveniently located to nearby top-rated schools, shopping, including the Promenade shopping center and access to major highways.
Location
State NJ
County Burlington
Area Evesham Twp (20313)
Zoning RD-1
Rooms
Other Rooms Living Room, Dining Room, Primary Bedroom, Bedroom 2, Bedroom 3, Kitchen
Interior
Heating Forced Air
Cooling Central A/C
Heat Source Natural Gas
Exterior
Parking Features Garage Door Opener
Garage Spaces 1.0
Water Access N
Accessibility None
Attached Garage 1
Total Parking Spaces 1
Garage Y
Building
Story 2
Sewer Public Sewer
Water Public
Architectural Style Colonial
Level or Stories 2
Additional Building Above Grade, Below Grade
New Construction N
Schools
Elementary Schools Richard L. Rice School
Middle Schools Marlton Middle M.S.
High Schools Cherokee
School District Evesham Township
Others
Senior Community No
Tax ID 13-00052 08-00017
Ownership Fee Simple
SqFt Source Assessor
Special Listing Condition Standard
Read Less

Bought with Jody M Pagliuso • BHHS Fox & Roach-Medford



