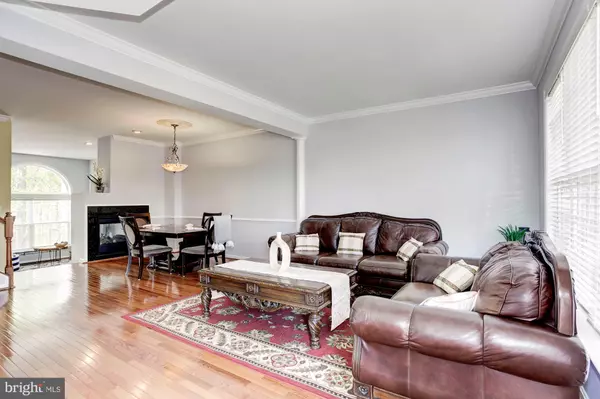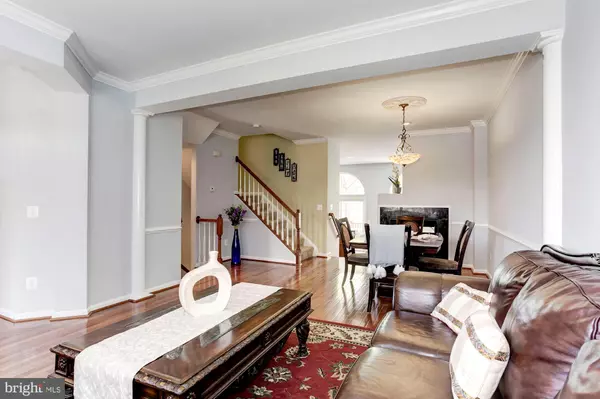For more information regarding the value of a property, please contact us for a free consultation.
2207 VANTAGE DR Woodbridge, VA 22191
Want to know what your home might be worth? Contact us for a FREE valuation!

Our team is ready to help you sell your home for the highest possible price ASAP
Key Details
Sold Price $375,000
Property Type Townhouse
Sub Type Interior Row/Townhouse
Listing Status Sold
Purchase Type For Sale
Square Footage 2,360 sqft
Price per Sqft $158
Subdivision Rippon Landing
MLS Listing ID VAPW464862
Sold Date 05/23/19
Style Colonial
Bedrooms 3
Full Baths 3
Half Baths 1
HOA Fees $91/qua
HOA Y/N Y
Abv Grd Liv Area 1,600
Originating Board BRIGHT
Year Built 2010
Annual Tax Amount $4,286
Tax Year 2019
Lot Size 1,760 Sqft
Acres 0.04
Property Description
Expect to be impressed! The townhouse you have been searching for is here. Hurry this one will not last. Built in 2010, this 2400 SF of pure luxury checks all the boxes and some. Cook to your hearts content in this gourmet eat-in kitchen with double oven, vaulted ceilings and palladium windows to name just a few of the features. Walk out to the amazing trex decking with stairs to lower level patio. Entertain in the two level basement with fully finished recroom, sitting area, den AND full bath. De-stress in your master bedroom with walk in closet and all the windows and natural light your heart desires. Pamper yourself in the master bathroom boasting a salon bath with a soaking roman tub, a glass enclosed shower and a double vanity. A living room and dining room combination perfect for parties, flanking a double sided fireplace wit a step down into the amazing kitchen. Get ready to view your future home beginning on 4/23. We will guarantee that you will love it! Offers presented immediately upon receipt.
Location
State VA
County Prince William
Zoning RPC
Rooms
Other Rooms Living Room, Dining Room, Primary Bedroom, Sitting Room, Bedroom 2, Bedroom 3, Kitchen, Family Room, Den, Breakfast Room, Storage Room, Bathroom 2, Bathroom 3, Primary Bathroom, Half Bath
Basement Walkout Level, Daylight, Full, Interior Access, Fully Finished, Outside Entrance
Interior
Interior Features Breakfast Area, Ceiling Fan(s), Crown Moldings, Dining Area, Formal/Separate Dining Room, Kitchen - Eat-In, Kitchen - Island, Recessed Lighting, Upgraded Countertops, Window Treatments, Wood Floors, Chair Railings, Floor Plan - Open, Pantry
Heating Forced Air
Cooling Central A/C
Flooring Carpet, Hardwood, Ceramic Tile
Fireplaces Number 1
Fireplaces Type Fireplace - Glass Doors, Gas/Propane, Screen
Equipment Built-In Microwave, Dishwasher, Disposal, Dryer, Energy Efficient Appliances, Oven - Double, Cooktop - Down Draft, Refrigerator, Stainless Steel Appliances, Washer
Fireplace Y
Window Features Atrium,Double Pane,Energy Efficient,Screens
Appliance Built-In Microwave, Dishwasher, Disposal, Dryer, Energy Efficient Appliances, Oven - Double, Cooktop - Down Draft, Refrigerator, Stainless Steel Appliances, Washer
Heat Source Natural Gas
Laundry Upper Floor
Exterior
Exterior Feature Deck(s), Patio(s)
Parking On Site 2
Fence Wood
Utilities Available Electric Available, Natural Gas Available
Water Access N
View Trees/Woods
Roof Type Composite
Accessibility Other
Porch Deck(s), Patio(s)
Garage N
Building
Story 3+
Sewer Public Sewer
Water Public
Architectural Style Colonial
Level or Stories 3+
Additional Building Above Grade, Below Grade
Structure Type Dry Wall
New Construction N
Schools
School District Prince William County Public Schools
Others
Pets Allowed N
Senior Community No
Tax ID 8390-09-9298
Ownership Fee Simple
SqFt Source Assessor
Horse Property N
Special Listing Condition Standard
Read Less

Bought with Mohammed Huq • Partners Real Estate



