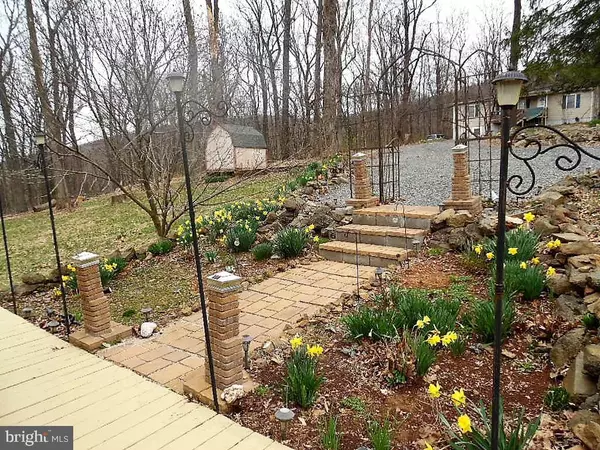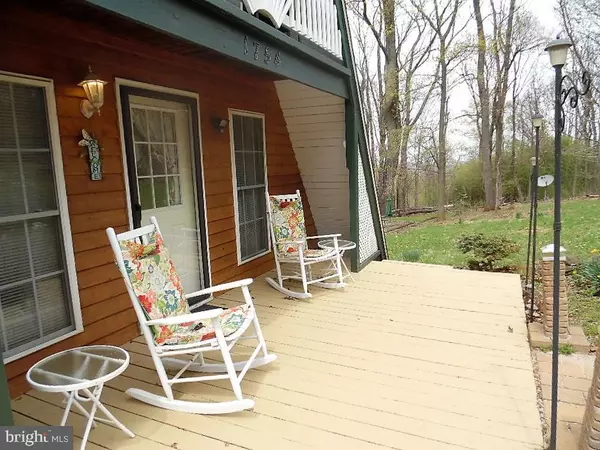For more information regarding the value of a property, please contact us for a free consultation.
1754 KHYBER PASS Linden, VA 22642
Want to know what your home might be worth? Contact us for a FREE valuation!

Our team is ready to help you sell your home for the highest possible price ASAP
Key Details
Sold Price $161,900
Property Type Single Family Home
Sub Type Detached
Listing Status Sold
Purchase Type For Sale
Square Footage 936 sqft
Price per Sqft $172
Subdivision Skyland Estates
MLS Listing ID VAWR136444
Sold Date 05/23/19
Style A-Frame
Bedrooms 2
Full Baths 1
HOA Y/N N
Abv Grd Liv Area 936
Originating Board BRIGHT
Year Built 1969
Annual Tax Amount $1,383
Tax Year 2019
Lot Size 3.160 Acres
Acres 3.16
Property Description
This picture perfect storybook home would make a wonderful weekend retreat or year round living! The home is move-in ready and sets on 3.16 beautiful acres on the mountain yet only 10 minutes from I66 exit 13 and 15 minutes from Front Royal. New amenities include a high efficiency, 95% AFUE 60,000 BTU propane heating system, split system 14 seer central air conditioner, remodeled bathroom, 40 gallon water heater, refrigerator, window a/c in upstairs loft for added comfort, custom solar shade on picture window and fresh paint throughout. Other added improvements include complete cellar and pipe insulation, foundation waterproofing, irrigation drainage, front steps and walkway, kitchen cabinets and a large closet in the bedroom. The propane tank also conveys and is not leased. The large yard has plenty of room to roam and play. No corners have been cut, a truly cozy, comfortable home ready for new owners.
Location
State VA
County Warren
Zoning R
Direction East
Rooms
Other Rooms Living Room, Bedroom 2, Kitchen, Bedroom 1, Bathroom 1
Basement Partial, Rear Entrance
Main Level Bedrooms 1
Interior
Interior Features Ceiling Fan(s), Combination Dining/Living, Entry Level Bedroom, Exposed Beams, Wood Floors
Heating Forced Air
Cooling Central A/C
Flooring Hardwood, Ceramic Tile
Equipment Dishwasher, Oven/Range - Electric, Range Hood, Refrigerator
Furnishings Partially
Fireplace N
Appliance Dishwasher, Oven/Range - Electric, Range Hood, Refrigerator
Heat Source Propane - Owned
Exterior
Exterior Feature Balcony, Deck(s), Porch(es)
Water Access N
View Trees/Woods
Roof Type Shingle
Accessibility None
Porch Balcony, Deck(s), Porch(es)
Garage N
Building
Lot Description Backs to Trees, Front Yard, Landscaping, Rear Yard
Story 2
Foundation Block
Sewer Gravity Sept Fld
Water Well
Architectural Style A-Frame
Level or Stories 2
Additional Building Above Grade, Below Grade
Structure Type Wood Ceilings,Vaulted Ceilings,Wood Walls
New Construction N
Schools
School District Warren County Public Schools
Others
Senior Community No
Tax ID 23A 935 55A
Ownership Fee Simple
SqFt Source Estimated
Acceptable Financing Cash, FHA, USDA, VA
Horse Property N
Listing Terms Cash, FHA, USDA, VA
Financing Cash,FHA,USDA,VA
Special Listing Condition Standard
Read Less

Bought with James Lawrence Clark • Mint Realty



