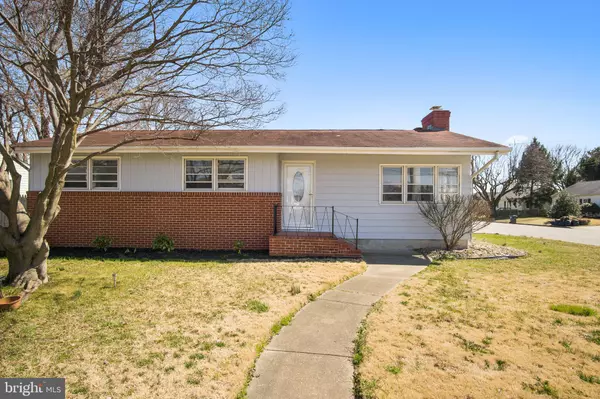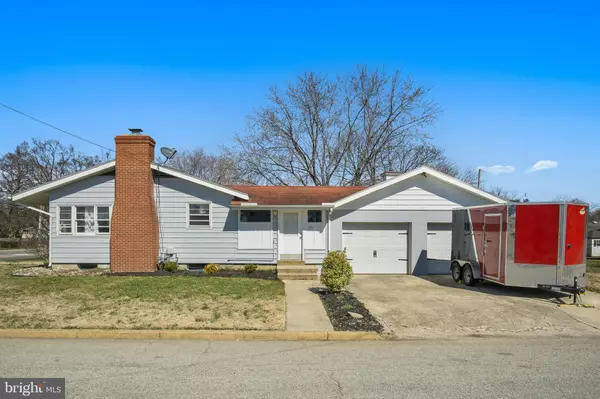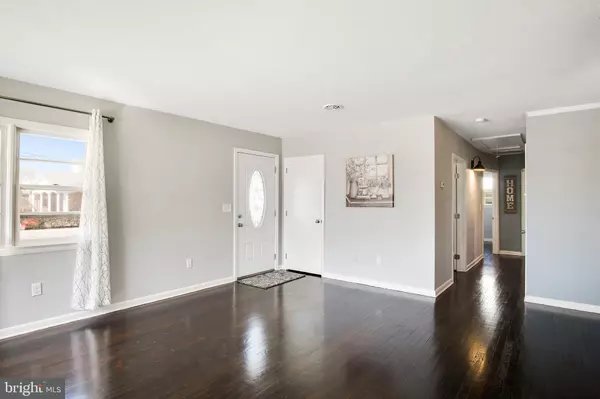For more information regarding the value of a property, please contact us for a free consultation.
230 N HIGH ST Smyrna, DE 19977
Want to know what your home might be worth? Contact us for a FREE valuation!

Our team is ready to help you sell your home for the highest possible price ASAP
Key Details
Sold Price $229,000
Property Type Single Family Home
Sub Type Detached
Listing Status Sold
Purchase Type For Sale
Square Footage 1,864 sqft
Price per Sqft $122
Subdivision None Available
MLS Listing ID DEKT220940
Sold Date 04/29/19
Style Ranch/Rambler
Bedrooms 5
Full Baths 2
HOA Y/N N
Abv Grd Liv Area 1,114
Originating Board BRIGHT
Year Built 1960
Annual Tax Amount $752
Tax Year 2018
Lot Size 9,706 Sqft
Acres 0.22
Lot Dimensions 73.20 x 132.60
Property Description
Completely renovated ranch! Tucked on corner of Glenwood and N. High Sts., just 2 miles to 1887-built friendly town of Clayton and 1 mile to Rt. 13, this red-brick/gray siding ranch has been totally upgraded with contemporary colors, design and amenities (New HVAC and wiring), and touts charming farmhouse feel! Enjoy 3BRs/1 bath on main level with option of 2BRs/1bath on LL! Covered front entrance with sidewalk faces main street, while driveway, 2-car garage and entrance sit on side street. Oval glass inset door opens to delightfully welcoming front room. Mix of textures creates instant interest. Dove gray paint with 1 gray wood accent wall and white trim contrasts nicely with dark, rich hardwood floors, much like a breath of fresh air. 2 sets of corner windows create sun-infused room, while red-brick gas FP graces adjacent wall. DR is nestled to back of home, and although open to LR/FR and kitchen has niche of its own with crown molding and pewter chandelier lending formality to the space. This on-trend kitchen is on-point! Textured concrete custom countertops are undeniably cool and fuse well with gray cabinets. Glossy white subway tile backsplash and black/SS appliances offer minimal contrast, while tumble gray ceramic tile floor provides continuous thread of neutrals as does accent wall of charcoal gray paint. LL is footprint of main level with myriad of rooms with hardwood/ceramic tile floors. Appreciate 2 additional BRS or combination of rec/office/exercise rooms. Dual-entrance full bath on this level is convenient and has cobalt blue ceramic tile floor with gray distressed vanity, plus tub/shower. Laundry room resides here as well. Off main level space is hall that leads to 3 sizable BRs featuring feather gray paint, dark hardwood floors and DD closets. Full bath features new neutrals of today! Linen-like ceramic tile floor blends beautifully with black granite-topped gray vanity. Dual-feature bath boasts separate shower and tub, while chair rail divides dark gray paint from white beadboard. From DR, glass sliders lead to custom-design and built sunken 3-season hideaway where rustic charm and seamless serenity envelope one! Exposed white beams compliment white-washed wood walls, while linen-like ceramic tile floors built on lightness of room. A gem is barn door that leads out to deck and patio surrounded by flat back yard and edged with white wood fence. Lazy afternoons and long quiet weekends are a must in this peaceful arena! Move-in ready ranch!
Location
State DE
County Kent
Area Smyrna (30801)
Zoning R2
Rooms
Basement Fully Finished
Main Level Bedrooms 3
Interior
Interior Features Attic, Combination Dining/Living, Entry Level Bedroom, Recessed Lighting, Stall Shower, Upgraded Countertops
Hot Water Electric
Heating Forced Air
Cooling Central A/C
Flooring Hardwood
Fireplaces Number 1
Equipment Built-In Microwave, Dishwasher, Disposal, Dryer - Electric, Exhaust Fan, Oven/Range - Electric, Refrigerator, Stainless Steel Appliances, Washer, Water Heater
Appliance Built-In Microwave, Dishwasher, Disposal, Dryer - Electric, Exhaust Fan, Oven/Range - Electric, Refrigerator, Stainless Steel Appliances, Washer, Water Heater
Heat Source Electric
Exterior
Exterior Feature Breezeway, Deck(s)
Parking Features Garage Door Opener
Garage Spaces 4.0
Water Access N
Roof Type Architectural Shingle
Accessibility None
Porch Breezeway, Deck(s)
Attached Garage 2
Total Parking Spaces 4
Garage Y
Building
Story 1
Sewer Public Septic
Water Public
Architectural Style Ranch/Rambler
Level or Stories 1
Additional Building Above Grade, Below Grade
Structure Type Dry Wall
New Construction N
Schools
School District Smyrna
Others
Senior Community No
Tax ID DC-17-00920-02-1800-000
Ownership Fee Simple
SqFt Source Estimated
Special Listing Condition Standard
Read Less

Bought with Carla A Wallace • RE/MAX 1st Choice - Smyrna



