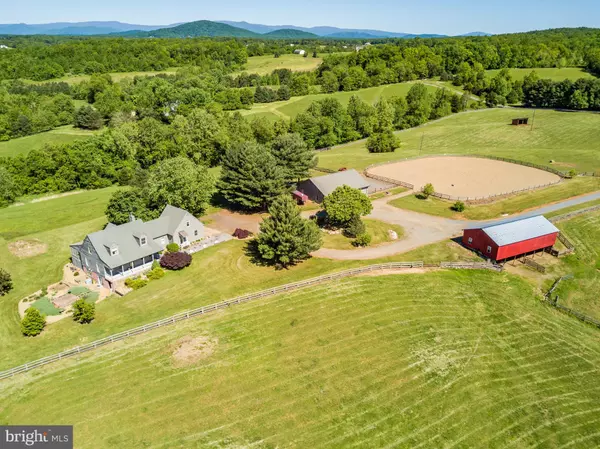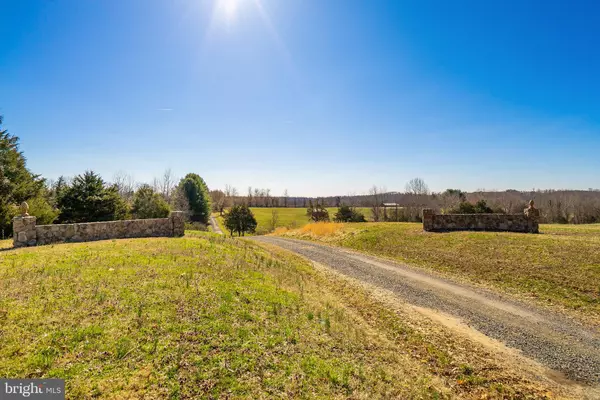For more information regarding the value of a property, please contact us for a free consultation.
5451 BYWATERS LN Viewtown, VA 20106
Want to know what your home might be worth? Contact us for a FREE valuation!

Our team is ready to help you sell your home for the highest possible price ASAP
Key Details
Sold Price $744,000
Property Type Single Family Home
Sub Type Detached
Listing Status Sold
Purchase Type For Sale
Square Footage 2,068 sqft
Price per Sqft $359
Subdivision None Available
MLS Listing ID VACU137698
Sold Date 05/16/19
Style Cape Cod
Bedrooms 3
Full Baths 2
Half Baths 1
HOA Y/N N
Abv Grd Liv Area 2,068
Originating Board BRIGHT
Year Built 1990
Annual Tax Amount $2,182
Tax Year 2018
Lot Size 50.760 Acres
Acres 50.76
Property Description
MILLION DOLLAR MOUNTAIN VIEWS! 50 picturesque acres with expansive westerly views of the Blue Ridge Mountains and Old Rag. 1800' of Thorton River frontage with a private swimming hole. Equestrian amenities include board fenced pastures and paddocks, a two stall barn, machine shed, riding ring and automatic waterers. Views, privacy and charm abound in the lovingly maintained and updated cedar Cape Cod, thoughtfully designed to take full advantage of the sweeping vistas. Features include reclaimed hardwood flooring, stone-wood burning fireplace, stainless appliances, Main Level Master, 3 Season "Mountain" Room, studio/bonus room above the garage, fantastic mud room, finished light filled lower level with 2nd Master suite and full kitchen - perfect in-law/Au pair suite. This stunning property offers something for everyone - Look no further!
Location
State VA
County Culpeper
Zoning A1
Rooms
Basement Partial
Main Level Bedrooms 1
Interior
Interior Features 2nd Kitchen, Attic/House Fan, Breakfast Area, Central Vacuum, Chair Railings, Crown Moldings, Entry Level Bedroom, Family Room Off Kitchen, Formal/Separate Dining Room, Kitchen - Country, Studio, Walk-in Closet(s), Window Treatments, Wood Floors
Cooling Central A/C
Flooring Hardwood
Fireplaces Number 1
Fireplaces Type Mantel(s), Wood
Equipment Cooktop, Dishwasher, Dryer, Dryer - Gas, Extra Refrigerator/Freezer, Icemaker, Oven - Wall, Oven/Range - Electric, Refrigerator, Stainless Steel Appliances, Washer, Water Heater
Fireplace Y
Appliance Cooktop, Dishwasher, Dryer, Dryer - Gas, Extra Refrigerator/Freezer, Icemaker, Oven - Wall, Oven/Range - Electric, Refrigerator, Stainless Steel Appliances, Washer, Water Heater
Heat Source Propane - Leased
Exterior
Exterior Feature Deck(s), Patio(s), Porch(es)
Parking Features Garage - Side Entry
Garage Spaces 4.0
Fence Board
Water Access Y
View Creek/Stream, Garden/Lawn, Mountain, Panoramic, Pasture, River, Scenic Vista, Water
Accessibility Other
Porch Deck(s), Patio(s), Porch(es)
Attached Garage 2
Total Parking Spaces 4
Garage Y
Building
Lot Description Backs to Trees, Cleared, Landscaping, Private
Story 3+
Sewer On Site Septic
Water Well
Architectural Style Cape Cod
Level or Stories 3+
Additional Building Above Grade, Below Grade
New Construction N
Schools
School District Culpeper County Public Schools
Others
Senior Community No
Tax ID 12-E-1- -2
Ownership Fee Simple
SqFt Source Estimated
Horse Property Y
Horse Feature Riding Ring, Paddock, Stable(s)
Special Listing Condition Standard
Read Less

Bought with Sheila W Strickland • RE/MAX Gateway



