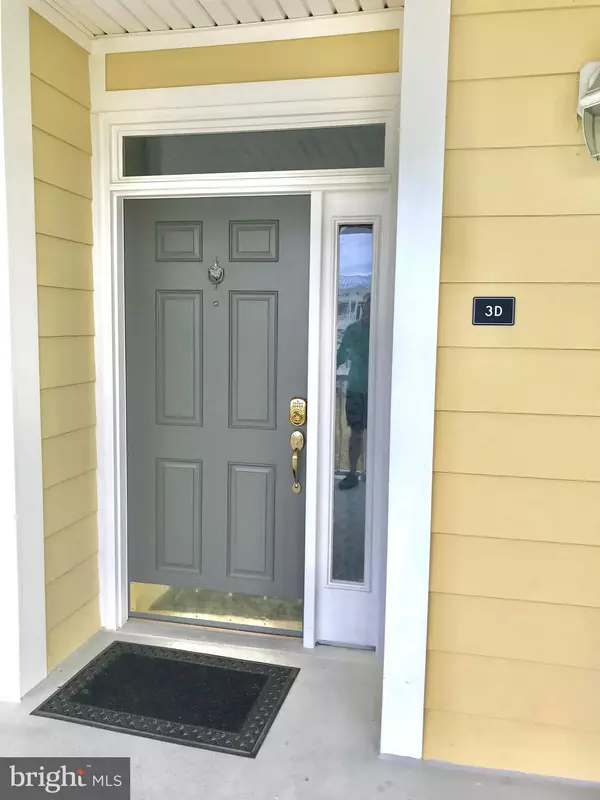For more information regarding the value of a property, please contact us for a free consultation.
6 HIDDEN COVE WAY #3D Ocean City, MD 21842
Want to know what your home might be worth? Contact us for a FREE valuation!

Our team is ready to help you sell your home for the highest possible price ASAP
Key Details
Sold Price $319,900
Property Type Condo
Sub Type Condo/Co-op
Listing Status Sold
Purchase Type For Sale
Square Footage 1,474 sqft
Price per Sqft $217
Subdivision Sunset Island
MLS Listing ID MDWO103188
Sold Date 05/20/19
Style Coastal
Bedrooms 3
Full Baths 2
Condo Fees $4,548/ann
HOA Fees $260/ann
HOA Y/N Y
Abv Grd Liv Area 1,474
Originating Board BRIGHT
Year Built 2006
Annual Tax Amount $5,039
Tax Year 2017
Property Description
Looking for a great view? Looking for a well maintained condo? Looking for killer rental income? Look no further! North facing beach home in Sunset Island's best building. Wake up with spectacular views of the sun rising over the bay and OC skyline to the east, or enjoy the evening sun sets to the west! Best of both, must see for yourself! Recent improvements include HVAC new in 2016, washer new in 2018, bead board, fresh furniture, and fresh TV's. Last two years this unit boasts rental income north of $30,000 gross! Must honor existing rentals.
Location
State MD
County Worcester
Area Bayside Interior (83)
Zoning RESIDENTIAL
Rooms
Main Level Bedrooms 3
Interior
Interior Features Breakfast Area, Ceiling Fan(s), Dining Area, Floor Plan - Open, Kitchen - Island, Carpet, Entry Level Bedroom, Recessed Lighting, Pantry, Window Treatments
Heating Central
Cooling Central A/C, Ceiling Fan(s)
Fireplaces Number 1
Equipment Built-In Microwave, Dishwasher, Disposal, Dryer, Icemaker, Oven/Range - Electric, Refrigerator, Washer, Water Heater
Furnishings Yes
Fireplace Y
Appliance Built-In Microwave, Dishwasher, Disposal, Dryer, Icemaker, Oven/Range - Electric, Refrigerator, Washer, Water Heater
Heat Source Electric
Exterior
Parking On Site 2
Amenities Available Beach, Club House, Fitness Center, Game Room, Gated Community, Jog/Walk Path, Pool - Indoor, Pool - Outdoor, Pier/Dock
Water Access N
Accessibility None
Garage N
Building
Story 1
Unit Features Garden 1 - 4 Floors
Sewer Public Sewer
Water Public
Architectural Style Coastal
Level or Stories 1
Additional Building Above Grade
New Construction N
Schools
Elementary Schools Ocean City
Middle Schools Stephen Decatur
High Schools Stephen Decatur
School District Worcester County Public Schools
Others
HOA Fee Include Common Area Maintenance,Ext Bldg Maint,Pier/Dock Maintenance,Pool(s),Security Gate,Health Club
Senior Community No
Tax ID 10742323
Ownership Fee Simple
SqFt Source Estimated
Acceptable Financing Conventional, Cash
Listing Terms Conventional, Cash
Financing Conventional,Cash
Special Listing Condition Standard
Read Less

Bought with Tony Prochazka • Vantage Resort Realty-52



