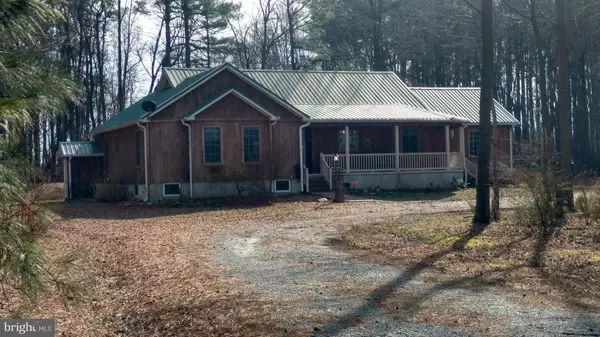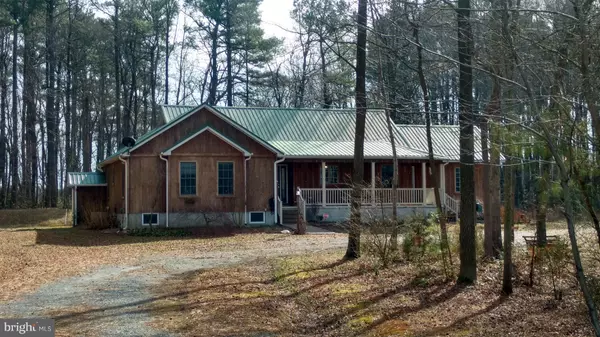For more information regarding the value of a property, please contact us for a free consultation.
13651 OWENS RD Greenwood, DE 19950
Want to know what your home might be worth? Contact us for a FREE valuation!

Our team is ready to help you sell your home for the highest possible price ASAP
Key Details
Sold Price $269,900
Property Type Single Family Home
Sub Type Detached
Listing Status Sold
Purchase Type For Sale
Square Footage 1,838 sqft
Price per Sqft $146
Subdivision None Available
MLS Listing ID DESU129344
Sold Date 05/17/19
Style A-Frame,Ranch/Rambler
Bedrooms 3
Full Baths 2
HOA Y/N N
Abv Grd Liv Area 1,838
Originating Board BRIGHT
Year Built 2002
Annual Tax Amount $1,117
Tax Year 2018
Lot Size 2.370 Acres
Acres 2.37
Lot Dimensions 176' x 600'
Property Description
Here it is, the home of your dreams. Located just east of Greenwood DE this home sits on 2.4 acres surrounded by the tranquil countryside with peace and quiet. Wildlife all around. This home is meticulously maintained with 3 beds and 2 baths, high ceilings, gas fireplace and enter thru the french doors off the living room into the large sunroom off the back or come out and sit on the deck. Home features an attached two car garage so you can enter into the home . Home also features a 1742 sq ft basement that is very well maintained. Turn the basement into a game room, apartment or have your own man cave. Come see all this home has to offer you will not be disappointed.
Location
State DE
County Sussex
Area Nanticoke Hundred (31011)
Zoning A
Rooms
Other Rooms Living Room, Primary Bedroom, Bedroom 2, Bedroom 3, Kitchen, Sun/Florida Room, Utility Room
Basement Full
Main Level Bedrooms 3
Interior
Interior Features Breakfast Area, Ceiling Fan(s), Combination Dining/Living, Kitchen - Eat-In, Primary Bath(s), Recessed Lighting, Walk-in Closet(s), Stall Shower
Hot Water Instant Hot Water
Heating Forced Air
Cooling Central A/C
Flooring Ceramic Tile, Hardwood
Fireplaces Number 1
Fireplaces Type Gas/Propane, Mantel(s), Fireplace - Glass Doors
Equipment Built-In Microwave, Dishwasher, Dryer - Electric, Exhaust Fan, Freezer, Icemaker, Instant Hot Water, Refrigerator, Oven/Range - Gas, Water Heater - Tankless, Washer
Furnishings No
Fireplace Y
Window Features Double Pane,Insulated,Low-E,Screens,Wood Frame
Appliance Built-In Microwave, Dishwasher, Dryer - Electric, Exhaust Fan, Freezer, Icemaker, Instant Hot Water, Refrigerator, Oven/Range - Gas, Water Heater - Tankless, Washer
Heat Source Electric
Laundry Main Floor, Has Laundry
Exterior
Parking Features Garage - Side Entry, Garage Door Opener, Additional Storage Area, Inside Access, Oversized
Garage Spaces 2.0
Water Access N
Roof Type Metal
Street Surface Black Top
Accessibility >84\" Garage Door, Doors - Swing In, 36\"+ wide Halls
Road Frontage State, City/County
Attached Garage 2
Total Parking Spaces 2
Garage Y
Building
Lot Description Backs to Trees, Private, Secluded, Rural, Trees/Wooded
Story 1
Sewer On Site Septic
Water Well
Architectural Style A-Frame, Ranch/Rambler
Level or Stories 1
Additional Building Above Grade
Structure Type 9'+ Ceilings,Cathedral Ceilings,Dry Wall
New Construction N
Schools
High Schools Woodbridge
School District Woodbridge
Others
Senior Community No
Tax ID 430-09.00-15.02
Ownership Fee Simple
SqFt Source Assessor
Acceptable Financing FHA, Conventional, VA, USDA, Cash
Horse Property N
Listing Terms FHA, Conventional, VA, USDA, Cash
Financing FHA,Conventional,VA,USDA,Cash
Special Listing Condition Standard
Read Less

Bought with Audrey Brodie • First Class Properties



