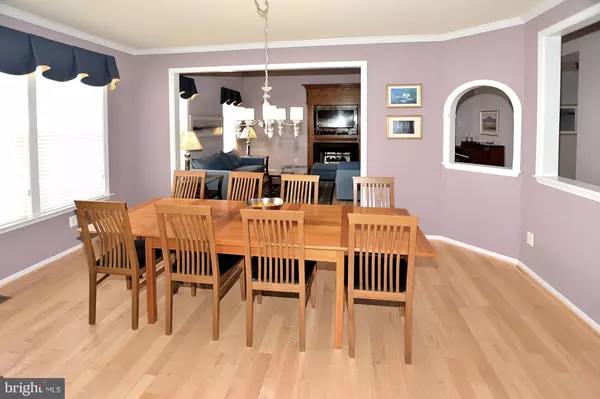For more information regarding the value of a property, please contact us for a free consultation.
13676 HEYTHORPE CT Gainesville, VA 20155
Want to know what your home might be worth? Contact us for a FREE valuation!

Our team is ready to help you sell your home for the highest possible price ASAP
Key Details
Sold Price $439,900
Property Type Single Family Home
Sub Type Detached
Listing Status Sold
Purchase Type For Sale
Square Footage 1,952 sqft
Price per Sqft $225
Subdivision Heritage Hunt
MLS Listing ID VAPW463918
Sold Date 05/17/19
Style Ranch/Rambler
Bedrooms 3
Full Baths 2
HOA Fees $295/mo
HOA Y/N Y
Abv Grd Liv Area 1,952
Originating Board BRIGHT
Year Built 2001
Annual Tax Amount $5,060
Tax Year 2019
Lot Size 6,747 Sqft
Acres 0.15
Property Description
Active Adult 55+ golf course community, convenient to everything! This sought after Danbury model boasts nearly 2,000 square feet of finished space on one level with a full, daylight lower level that offers incredible storage and opens to lovely backyard. The home is move in ready, situated on safe cul-de-sac, making it ideal for visiting grandchildren to play or ride bikes. While the open/airy floor plan features upgraded hard wood flooring, sunny kitchen with 42" cabinetry, center island, designer backsplash, built in food pantry, corian counters, recessed lighting, ceiling fans. Generous room dimensions, vaulted great room, with hand hewn, floor to ceiling oak mantle with den/optional 3rd bedroom that showcases a 2-sided fireplace and an inviting screened porch that makes for a perfect retreat all year round. Incredible community that include 2-clubhouses, 2-pools (one outdoor and one indoor) an 18-hole golf course, a fitness center, dining facilities, 5-tennis courts, 2-bocce courts, scores of clubs and recreational activities for any lifestyle. This by far is the best value in all of Heritage Hunt.
Location
State VA
County Prince William
Zoning RESIDENTIAL
Rooms
Other Rooms Living Room, Dining Room, Bedroom 2, Bedroom 3, Kitchen, Basement, Bedroom 1
Basement Full, Connecting Stairway, Daylight, Full, Heated, Interior Access, Rear Entrance, Space For Rooms, Sump Pump, Walkout Level, Windows, Unfinished
Main Level Bedrooms 3
Interior
Interior Features Breakfast Area, Carpet, Dining Area, Entry Level Bedroom, Family Room Off Kitchen, Floor Plan - Open, Formal/Separate Dining Room, Kitchen - Eat-In, Kitchen - Island, Kitchen - Table Space, Primary Bath(s), Pantry, Recessed Lighting, Sprinkler System, Upgraded Countertops, Walk-in Closet(s), WhirlPool/HotTub
Hot Water 60+ Gallon Tank, Natural Gas
Cooling Central A/C
Flooring Hardwood
Fireplaces Number 1
Fireplaces Type Fireplace - Glass Doors, Mantel(s)
Equipment Built-In Microwave, Built-In Range, Dishwasher, Disposal, Dryer - Electric, Dryer - Front Loading, ENERGY STAR Clothes Washer, Icemaker, Oven/Range - Gas, Refrigerator, Water Heater
Furnishings No
Fireplace Y
Window Features Energy Efficient,Insulated
Appliance Built-In Microwave, Built-In Range, Dishwasher, Disposal, Dryer - Electric, Dryer - Front Loading, ENERGY STAR Clothes Washer, Icemaker, Oven/Range - Gas, Refrigerator, Water Heater
Heat Source Natural Gas
Laundry Main Floor, Dryer In Unit, Washer In Unit
Exterior
Exterior Feature Deck(s), Screened, Porch(es)
Parking Features Garage - Front Entry, Garage Door Opener, Inside Access
Garage Spaces 2.0
Utilities Available Natural Gas Available, Fiber Optics Available, Electric Available, Cable TV, Sewer Available, Under Ground, Water Available
Amenities Available Cable, Club House, Common Grounds, Community Center, Dining Rooms, Exercise Room, Fitness Center, Game Room, Gated Community, Golf Course Membership Available, Hot tub, Jog/Walk Path, Meeting Room, Party Room, Pool - Indoor, Pool - Outdoor, Recreational Center, Retirement Community, Sauna, Swimming Pool, Tennis Courts
Water Access N
View Scenic Vista
Roof Type Architectural Shingle
Street Surface Black Top
Accessibility Grab Bars Mod, Low Pile Carpeting, 32\"+ wide Doors, 48\"+ Halls, Level Entry - Main
Porch Deck(s), Screened, Porch(es)
Attached Garage 2
Total Parking Spaces 2
Garage Y
Building
Lot Description Cul-de-sac, No Thru Street
Story 2
Foundation Concrete Perimeter
Sewer Public Sewer
Water Public
Architectural Style Ranch/Rambler
Level or Stories 2
Additional Building Above Grade, Below Grade
Structure Type 2 Story Ceilings,Cathedral Ceilings,Dry Wall,High
New Construction N
Schools
Elementary Schools Tyler
Middle Schools Bull Run
High Schools Battlefield
School District Prince William County Public Schools
Others
HOA Fee Include Cable TV,High Speed Internet,Insurance,Management,Pool(s),Recreation Facility,Reserve Funds,Road Maintenance,Security Gate,Snow Removal,Trash
Senior Community Yes
Age Restriction 55
Tax ID 7398-92-6670
Ownership Fee Simple
SqFt Source Assessor
Security Features Fire Detection System,Security Gate,Smoke Detector
Acceptable Financing Cash, Conventional, FHA, FHLMC, FHVA, FNMA, VA
Horse Property N
Listing Terms Cash, Conventional, FHA, FHLMC, FHVA, FNMA, VA
Financing Cash,Conventional,FHA,FHLMC,FHVA,FNMA,VA
Special Listing Condition Standard
Read Less

Bought with Min S Chang • Homestate Realty



