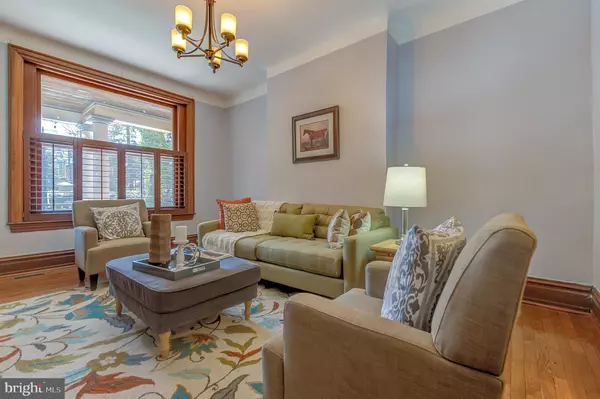For more information regarding the value of a property, please contact us for a free consultation.
1017 S 46TH ST Philadelphia, PA 19143
Want to know what your home might be worth? Contact us for a FREE valuation!

Our team is ready to help you sell your home for the highest possible price ASAP
Key Details
Sold Price $745,000
Property Type Single Family Home
Sub Type Twin/Semi-Detached
Listing Status Sold
Purchase Type For Sale
Square Footage 3,135 sqft
Price per Sqft $237
Subdivision University City
MLS Listing ID PAPH717428
Sold Date 05/16/19
Style Victorian
Bedrooms 4
Full Baths 2
Half Baths 1
HOA Y/N N
Abv Grd Liv Area 3,135
Originating Board BRIGHT
Year Built 1895
Annual Tax Amount $6,647
Tax Year 2020
Lot Size 2,990 Sqft
Acres 0.07
Lot Dimensions 23X130
Property Description
This c.1895, three-story Victorian twin, on the border between the Spruce Hill & Cedar Park neighborhoods in University City/West Philadelphia, is within the catchment area for the high-performing Penn Alexander K-8 public grade school (though admission is never guaranteed). The house has been totally upgraded over the past eight years, while still retaining so many of its original Victorian details. It's a sun-filled 3135 s.f. with 4-5 bedrooms and 2.5 baths, including a huge main bedroom suite with a walk-in closet and luxury bath. The rear deck off the kitchen overlooks a super-large yard (lot size 23 x 130), and the walk-out basement with high ceilings makes a great semi-finished additional space for work or play. The location is only 1.5 blocks from University City's Baltimore Avenue "main street," with its collection of quirky, locally owned restaurants and shops. Two trolleys - the #34 on Baltimore Ave. and the #13 on Chester Ave. - can whisk you to center city in 15 minutes, stopping at the Penn & Drexel campuses and the 30th St. transportation hub along the way. The Penn bus stops at the corner.
Location
State PA
County Philadelphia
Area 19143 (19143)
Zoning RTA1, H50
Rooms
Other Rooms Living Room, Dining Room, Kitchen, Family Room
Basement Outside Entrance, Full, Water Proofing System
Interior
Interior Features Dining Area, Kitchen - Eat-In, Primary Bath(s), Stall Shower, Walk-in Closet(s)
Hot Water Natural Gas
Heating Forced Air
Cooling Central A/C
Flooring Ceramic Tile, Marble, Slate, Hardwood
Fireplaces Number 1
Fireplaces Type Fireplace - Glass Doors
Equipment Dishwasher, Disposal, Dryer, Extra Refrigerator/Freezer, Oven - Self Cleaning, Range Hood, Stainless Steel Appliances, Washer
Fireplace Y
Window Features Bay/Bow,Double Pane
Appliance Dishwasher, Disposal, Dryer, Extra Refrigerator/Freezer, Oven - Self Cleaning, Range Hood, Stainless Steel Appliances, Washer
Heat Source Natural Gas
Laundry Basement
Exterior
Exterior Feature Deck(s), Porch(es)
Water Access N
Roof Type Shingle
Accessibility None
Porch Deck(s), Porch(es)
Garage N
Building
Lot Description Front Yard, Rear Yard
Story 3+
Sewer Public Sewer
Water Public
Architectural Style Victorian
Level or Stories 3+
Additional Building Above Grade, Below Grade
Structure Type 9'+ Ceilings
New Construction N
Schools
Elementary Schools Penn Alexander
School District The School District Of Philadelphia
Others
Senior Community No
Tax ID 461172200
Ownership Fee Simple
SqFt Source Assessor
Security Features Security System,Smoke Detector
Special Listing Condition Standard
Read Less

Bought with Christopher Hvostal • KW Philly



