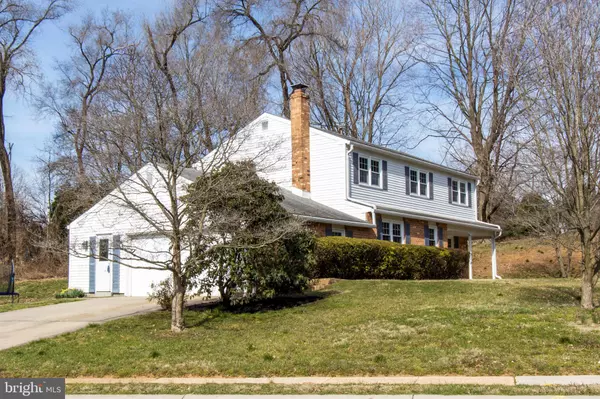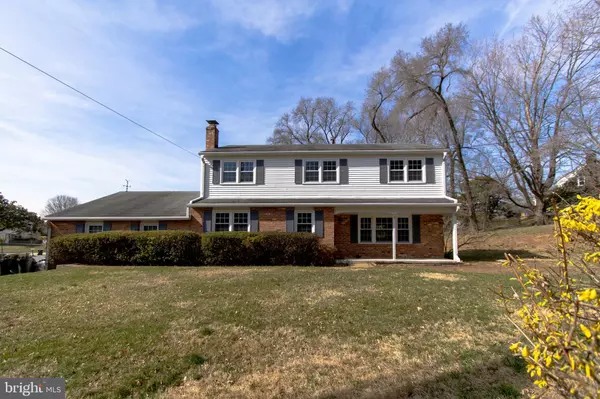For more information regarding the value of a property, please contact us for a free consultation.
2 PANORAMA DR Newark, DE 19711
Want to know what your home might be worth? Contact us for a FREE valuation!

Our team is ready to help you sell your home for the highest possible price ASAP
Key Details
Sold Price $290,000
Property Type Single Family Home
Sub Type Detached
Listing Status Sold
Purchase Type For Sale
Square Footage 2,150 sqft
Price per Sqft $134
Subdivision Woodmere
MLS Listing ID DENC474164
Sold Date 05/15/19
Style Colonial
Bedrooms 4
Full Baths 2
Half Baths 1
HOA Y/N N
Abv Grd Liv Area 2,150
Originating Board BRIGHT
Year Built 1970
Annual Tax Amount $2,920
Tax Year 2018
Lot Size 10,454 Sqft
Acres 0.24
Lot Dimensions 85.70 x 163.30
Property Description
Great Location in the City limits of Newark. Convenient to the County Club and downtown Restaurants and Shopping. Within the 5 mile radius for Newark Charter School. Freshly updated with new Eat In Kitchen; cabinets, granite counter, center island, stainless steel appliances. Gas stove with center griddle burner. Sliders to Porch and deck. New interior panel doors throughout. New lighting throughout. Hardwood Floors beautifully refinished. New carpet on stairs and 2nd floor. Well landscaped corner lot offering privacy with numerous established flowering trees and bushes. Two car side entry garage with mud room access. True mud room with an exterior and a garage access door plus washer/dryer hookup and utility sink. New tiled floors. Private and updated powder room. Second Floor has 4 large bedrooms and all new carpet. Updated full hall bath and master bath in master bedroom. Master has walk in closet and unique pass through closet which would be great for an adjoining nursery or office. Or, to just keep an eye on that one kid! Full unfinished basement with keen tool storage ! Check it out!
Location
State DE
County New Castle
Area Newark/Glasgow (30905)
Zoning 18RS
Rooms
Other Rooms Living Room, Dining Room, Primary Bedroom, Bedroom 2, Bedroom 3, Family Room, Basement, Bedroom 1, Laundry
Basement Full
Interior
Interior Features Carpet, Crown Moldings, Dining Area, Family Room Off Kitchen, Floor Plan - Traditional, Formal/Separate Dining Room, Kitchen - Eat-In, Kitchen - Island, Primary Bath(s), Pantry, Upgraded Countertops, Walk-in Closet(s), Wood Floors
Heating Forced Air
Cooling Central A/C
Flooring Carpet, Ceramic Tile, Hardwood
Fireplaces Number 1
Fireplaces Type Brick, Wood
Equipment Built-In Microwave, Built-In Range, Dishwasher, Disposal, Energy Efficient Appliances, Microwave, Oven/Range - Gas, Refrigerator, Stainless Steel Appliances, Washer/Dryer Hookups Only
Fireplace Y
Appliance Built-In Microwave, Built-In Range, Dishwasher, Disposal, Energy Efficient Appliances, Microwave, Oven/Range - Gas, Refrigerator, Stainless Steel Appliances, Washer/Dryer Hookups Only
Heat Source Natural Gas
Laundry Hookup, Main Floor
Exterior
Parking Features Additional Storage Area, Garage - Side Entry, Garage Door Opener, Inside Access
Garage Spaces 2.0
Water Access N
Accessibility None
Attached Garage 2
Total Parking Spaces 2
Garage Y
Building
Story 2
Sewer Public Sewer
Water Public
Architectural Style Colonial
Level or Stories 2
Additional Building Above Grade, Below Grade
New Construction N
Schools
Elementary Schools Downes
Middle Schools Shue-Medill
High Schools Newark
School District Christina
Others
Senior Community No
Tax ID 18-006.00-005
Ownership Fee Simple
SqFt Source Assessor
Acceptable Financing Cash, Conventional, FHA, VA
Listing Terms Cash, Conventional, FHA, VA
Financing Cash,Conventional,FHA,VA
Special Listing Condition Standard
Read Less

Bought with LauraLee MageeEskaros • Gold Key Realty



