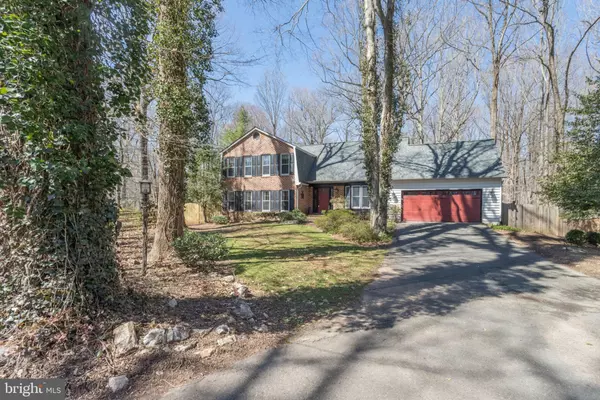For more information regarding the value of a property, please contact us for a free consultation.
11330 EDENDERRY DR Fairfax, VA 22030
Want to know what your home might be worth? Contact us for a FREE valuation!

Our team is ready to help you sell your home for the highest possible price ASAP
Key Details
Sold Price $800,000
Property Type Single Family Home
Sub Type Detached
Listing Status Sold
Purchase Type For Sale
Square Footage 4,814 sqft
Price per Sqft $166
Subdivision Brecon Ridge
MLS Listing ID VAFX1002270
Sold Date 04/29/19
Style Split Level
Bedrooms 4
Full Baths 3
Half Baths 1
HOA Fees $6/ann
HOA Y/N Y
Abv Grd Liv Area 3,604
Originating Board BRIGHT
Year Built 1978
Annual Tax Amount $9,113
Tax Year 2019
Lot Size 0.528 Acres
Acres 0.53
Property Description
Beautiful Newly Renovated Home on 1/2 Acre Lot. Spacious Kitchen with Butler Pantry- Cooks Dream! 3 Ovens, 2 Dishwashers, 4 Sinks, 4 Garbage Disposals, Wine Fridge and Ice Machine! Renovated Bathrooms. Custom Addition on back of Home. Custom Walk in Closet- Master Bdrm. Laundry- Bdrm Lvl! Hardwood Flrs throughout home. New Carpet 2nd lvl. Bamboo Flrs in Bsmt. New Roof 2017! New Shed 2018! Fenced in Backyard w Deck- Very Private and Great for Entertainment. Gorgeous Landscape. Bonus Storage Room (Temp Controlled) Outside Access Below Kitchen Window! Shopping Cntrs Nearby. Less than 5mi from VRE.
Location
State VA
County Fairfax
Zoning 030
Rooms
Other Rooms Living Room, Dining Room, Primary Bedroom, Sitting Room, Bedroom 2, Bedroom 3, Bedroom 4, Kitchen, Basement, Foyer, Breakfast Room, Sun/Florida Room, Exercise Room, Laundry, Other, Utility Room, Bonus Room, Primary Bathroom, Full Bath, Half Bath
Basement Fully Finished, Heated
Interior
Interior Features Butlers Pantry, Ceiling Fan(s), Walk-in Closet(s), Wood Floors, Skylight(s), Breakfast Area, Primary Bath(s), Window Treatments, Stove - Wood
Hot Water Natural Gas, Electric
Heating Forced Air
Cooling Central A/C
Fireplaces Number 2
Fireplaces Type Screen, Insert
Equipment Built-In Microwave, Dryer, Washer, Cooktop, Dishwasher, Disposal, Freezer, Humidifier, Refrigerator, Oven - Wall, Stove, Icemaker
Fireplace Y
Appliance Built-In Microwave, Dryer, Washer, Cooktop, Dishwasher, Disposal, Freezer, Humidifier, Refrigerator, Oven - Wall, Stove, Icemaker
Heat Source Natural Gas
Laundry Upper Floor
Exterior
Exterior Feature Deck(s)
Parking Features Garage - Front Entry
Garage Spaces 4.0
Fence Fully
Water Access N
Accessibility Other
Porch Deck(s)
Attached Garage 2
Total Parking Spaces 4
Garage Y
Building
Lot Description Backs to Trees
Story 3+
Sewer Septic = # of BR
Water Public
Architectural Style Split Level
Level or Stories 3+
Additional Building Above Grade, Below Grade
New Construction N
Schools
Elementary Schools Oak View
Middle Schools Frost
High Schools Woodson
School District Fairfax County Public Schools
Others
Senior Community No
Tax ID 0672 03 0038
Ownership Fee Simple
SqFt Source Estimated
Special Listing Condition Standard
Read Less

Bought with Michael I Putnam • RE/MAX Executives



