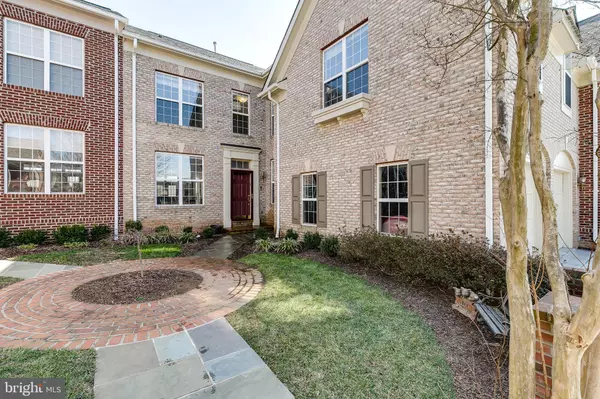For more information regarding the value of a property, please contact us for a free consultation.
18480 LANIER ISLAND SQ Leesburg, VA 20176
Want to know what your home might be worth? Contact us for a FREE valuation!

Our team is ready to help you sell your home for the highest possible price ASAP
Key Details
Sold Price $600,000
Property Type Townhouse
Sub Type Interior Row/Townhouse
Listing Status Sold
Purchase Type For Sale
Square Footage 3,445 sqft
Price per Sqft $174
Subdivision None Available
MLS Listing ID VALO354164
Sold Date 05/07/19
Style Other
Bedrooms 3
Full Baths 3
Half Baths 1
HOA Fees $190/mo
HOA Y/N Y
Abv Grd Liv Area 2,635
Originating Board BRIGHT
Year Built 2001
Annual Tax Amount $6,155
Tax Year 2018
Lot Size 3,920 Sqft
Acres 0.09
Property Description
Gorgeous Patio Home in Exclusive River Creek on the Potomac River. This beautiful, light filled home is turn-key! Open concept layout with brand new upgraded gourmet kitchen: granite countertops, modern back-splash, over size one level island,gas cook-top. Be wowed by the spacious floor plan, giving you all the space of a SFH with the low maintenance of a TH. Inviting gas fireplace. Double Trex deck giving stunning views. Stamped paving patio. Upgraded HVAC. Finished walkout basement. Incredible amenities & services as member of this exclusive golf & country club community. Upgrades include: Kitchen, Main level flooring, AC (2 zones), Furnace (2 zones), double Trex deck, Patio, Paint. The home is located in an exclusive country club/golf community with outstanding amenities and services, within a short distance to shopping, and with easy access to roads and Dulles airport. Don't miss this one!
Location
State VA
County Loudoun
Zoning RES
Rooms
Other Rooms Living Room, Dining Room, Primary Bedroom, Bedroom 2, Bedroom 3, Kitchen, Game Room, Family Room, Storage Room, Utility Room, Bathroom 2, Bonus Room, Primary Bathroom
Basement Full, Daylight, Full, Fully Finished, Outside Entrance, Rear Entrance, Windows, Walkout Level, Sump Pump
Interior
Interior Features Intercom, Family Room Off Kitchen, Dining Area, Central Vacuum, Breakfast Area, Bar, Floor Plan - Open, Kitchen - Gourmet, Kitchen - Island, Pantry, Recessed Lighting, Upgraded Countertops, Window Treatments, Wood Floors, Carpet
Heating Heat Pump(s)
Cooling Central A/C
Fireplaces Number 1
Fireplaces Type Gas/Propane
Equipment Built-In Microwave, Central Vacuum, Cooktop, Dishwasher, Disposal, Dryer, Dryer - Front Loading, Intercom, Microwave, Oven - Single, Refrigerator, Stainless Steel Appliances, Washer, Water Heater - High-Efficiency
Furnishings No
Fireplace Y
Window Features Double Pane,Bay/Bow,Triple Pane
Appliance Built-In Microwave, Central Vacuum, Cooktop, Dishwasher, Disposal, Dryer, Dryer - Front Loading, Intercom, Microwave, Oven - Single, Refrigerator, Stainless Steel Appliances, Washer, Water Heater - High-Efficiency
Heat Source Natural Gas
Laundry Upper Floor
Exterior
Exterior Feature Deck(s), Patio(s), Brick
Parking Features Built In, Garage - Front Entry, Garage Door Opener, Oversized, Additional Storage Area
Garage Spaces 2.0
Fence Rear, Privacy, Fully
Water Access N
Accessibility None
Porch Deck(s), Patio(s), Brick
Attached Garage 2
Total Parking Spaces 2
Garage Y
Building
Lot Description Landscaping
Story 3+
Sewer Public Septic
Water Public
Architectural Style Other
Level or Stories 3+
Additional Building Above Grade, Below Grade
New Construction N
Schools
Elementary Schools Frances Hazel Reid
Middle Schools Harper Park
High Schools Heritage
School District Loudoun County Public Schools
Others
Senior Community No
Tax ID 111497274000
Ownership Fee Simple
SqFt Source Estimated
Horse Property N
Special Listing Condition Standard
Read Less

Bought with MaryEllen Ragsdale • Pearson Smith Realty, LLC



