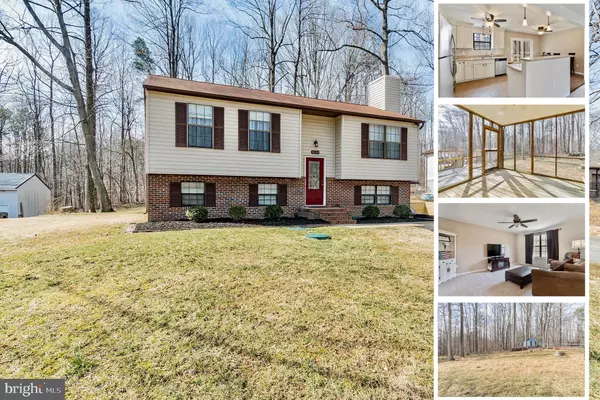For more information regarding the value of a property, please contact us for a free consultation.
4134 BIRCH DR Huntingtown, MD 20639
Want to know what your home might be worth? Contact us for a FREE valuation!

Our team is ready to help you sell your home for the highest possible price ASAP
Key Details
Sold Price $325,000
Property Type Single Family Home
Sub Type Detached
Listing Status Sold
Purchase Type For Sale
Square Footage 2,008 sqft
Price per Sqft $161
Subdivision Poplar Woods
MLS Listing ID MDCA164740
Sold Date 05/10/19
Style Other
Bedrooms 5
Full Baths 2
Half Baths 1
HOA Y/N N
Abv Grd Liv Area 2,008
Originating Board BRIGHT
Year Built 1985
Annual Tax Amount $2,780
Tax Year 2018
Lot Size 0.518 Acres
Acres 0.52
Property Description
JUST REDUCED $5,000 & offering 3% closing!! Welcome to stunning 4134 Birch Dr! Nestled in the heart of Huntingtown, this 2,000+ sqft home is sure to WOW! Amazingly updated kitchen boasting upgraded white cabinetry, stunning counter tops, ceramic backsplash, tile flooring, and spacious island. Enjoy your morning coffee, evening wine, or summer crabs in the luxury of your new screened-in porch. Your new flat back yard has plenty of room for activities, kids, or pets. This Fully Finished basement makes this home an entertainer's dream! Complete with Brick accent wall, level walk out, bar, separate laundry room, plus two additional bedrooms! Located near restaurants, entertainment, parks, and more. Convenient Commute to DC, Annapolis, AAFB, and PAX.
Location
State MD
County Calvert
Zoning A
Rooms
Other Rooms Living Room, Primary Bedroom, Bedroom 2, Bedroom 3, Bedroom 4, Bedroom 5, Kitchen, Family Room, Laundry
Basement Full
Main Level Bedrooms 3
Interior
Heating Heat Pump(s)
Cooling Heat Pump(s), Central A/C
Fireplaces Number 1
Heat Source Electric
Exterior
Water Access N
Accessibility 2+ Access Exits
Garage N
Building
Story 2
Sewer Community Septic Tank, Private Septic Tank
Water Well
Architectural Style Other
Level or Stories 2
Additional Building Above Grade
New Construction N
Schools
Elementary Schools Plum Point
Middle Schools Plum Point
High Schools Huntingtown
School District Calvert County Public Schools
Others
Senior Community No
Tax ID 0502058391
Ownership Fee Simple
SqFt Source Estimated
Acceptable Financing Conventional, FHA, Negotiable, Rural Development, USDA, VA
Listing Terms Conventional, FHA, Negotiable, Rural Development, USDA, VA
Financing Conventional,FHA,Negotiable,Rural Development,USDA,VA
Special Listing Condition Standard
Read Less

Bought with Barbara J Higdon • RE/MAX One



