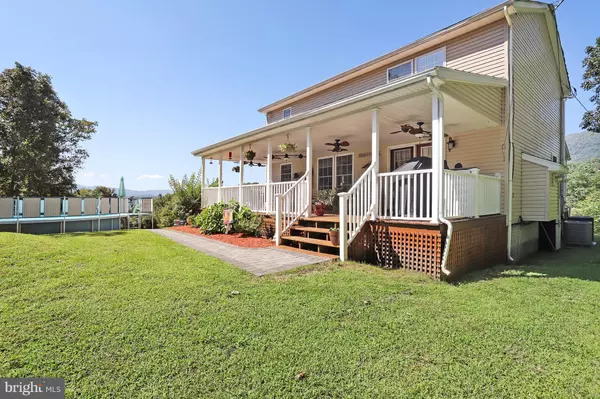For more information regarding the value of a property, please contact us for a free consultation.
4162 PANHANDLE RD Front Royal, VA 22630
Want to know what your home might be worth? Contact us for a FREE valuation!

Our team is ready to help you sell your home for the highest possible price ASAP
Key Details
Sold Price $380,000
Property Type Single Family Home
Sub Type Detached
Listing Status Sold
Purchase Type For Sale
Square Footage 2,016 sqft
Price per Sqft $188
Subdivision None Available
MLS Listing ID VAWR134114
Sold Date 05/10/19
Style Colonial
Bedrooms 5
Full Baths 3
Half Baths 1
HOA Y/N N
Abv Grd Liv Area 2,016
Originating Board BRIGHT
Year Built 2004
Annual Tax Amount $1,904
Tax Year 2018
Lot Size 5.210 Acres
Acres 5.21
Property Description
Turn Key Ready Home! These Million dollar views can be yours!! Front Royal was just named The best Roadside Scenic Viewpoint and you can sit on your LARGE Back Porch and see all them from here!! Lounge by the Pool this Summer and enjoy the peacefulness! In the Fall hunt where you live or just enjoy the deer roaming around your back yard!! Tree Stands are located on the property! State maintained road and Paved Driveway make this a dream come wintertime! This Breathtaking Colonial sits across from the National Park! 5 Br. 3.5 Baths is so exceptionally maintained you will think you are buying a newly built home! BRAND NEW HVAC Just installed in September! Artesian Well! Large Kitchen, Gorgeous hardwood floors, Large Master, Fully Finished Basement with a WET BAR is the ultimate Sports Cave for watching your favorite team! Basement room has it s own entrance the possibilities for use are endless!! Pool Table Conveys! Zoned A/R so bring the Chickens! Truly at this price all you will need to do is MOVE IN! NO HOA!!Need even more land? Add the Separate 5.5 ACRE Lot for $499,999.
Location
State VA
County Warren
Zoning A
Rooms
Other Rooms Dining Room, Primary Bedroom, Bedroom 2, Bedroom 3, Bedroom 4, Kitchen, Game Room, Family Room, Study, In-Law/auPair/Suite, Laundry
Basement Full, Daylight, Partial, Fully Finished, Outside Entrance
Interior
Interior Features Attic, Kitchen - Gourmet, Kitchen - Island, Kitchen - Table Space, Dining Area, Upgraded Countertops, Primary Bath(s), Recessed Lighting, Floor Plan - Open
Hot Water Propane
Heating Heat Pump(s)
Cooling Central A/C
Fireplaces Type Screen
Equipment Cooktop, Dishwasher, Dryer, Oven - Double, Refrigerator, Washer, Water Heater
Fireplace Y
Window Features Insulated
Appliance Cooktop, Dishwasher, Dryer, Oven - Double, Refrigerator, Washer, Water Heater
Heat Source Electric, Propane - Leased
Exterior
Exterior Feature Deck(s), Porch(es)
Pool Above Ground
Water Access Y
View Mountain, Panoramic, Trees/Woods
Roof Type Asphalt
Street Surface Paved
Accessibility None
Porch Deck(s), Porch(es)
Garage N
Building
Lot Description Additional Lot(s), Landscaping, Partly Wooded, Trees/Wooded, Secluded, Private, Unrestricted
Story 3+
Sewer Septic Exists, Septic = # of BR
Water Well
Architectural Style Colonial
Level or Stories 3+
Additional Building Above Grade, Below Grade
New Construction N
Schools
Elementary Schools Ressie Jeffries
High Schools Skyline
School District Warren County Public Schools
Others
Senior Community No
Tax ID 26E 1 1 6
Ownership Fee Simple
SqFt Source Estimated
Special Listing Condition Standard
Read Less

Bought with James Lawrence Clark • Mint Realty



