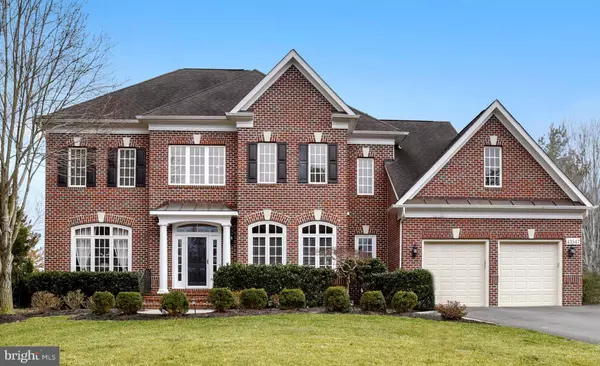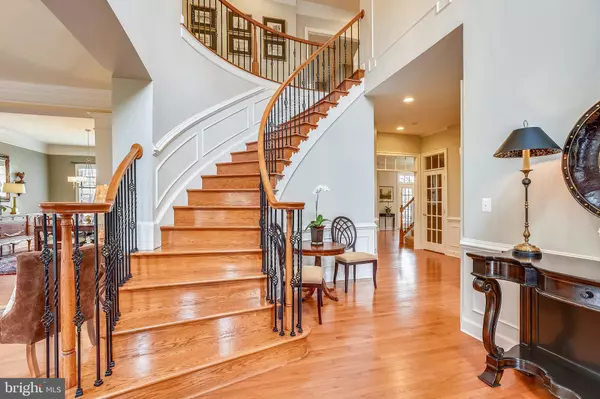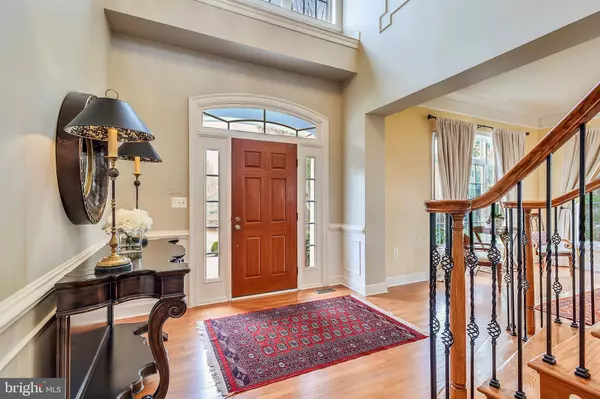For more information regarding the value of a property, please contact us for a free consultation.
43547 BUTLER PL Leesburg, VA 20176
Want to know what your home might be worth? Contact us for a FREE valuation!

Our team is ready to help you sell your home for the highest possible price ASAP
Key Details
Sold Price $1,050,000
Property Type Single Family Home
Sub Type Detached
Listing Status Sold
Purchase Type For Sale
Square Footage 7,000 sqft
Price per Sqft $150
Subdivision River Creek
MLS Listing ID VALO353786
Sold Date 05/10/19
Style Colonial
Bedrooms 6
Full Baths 4
Half Baths 1
HOA Fees $190/mo
HOA Y/N Y
Abv Grd Liv Area 4,950
Originating Board BRIGHT
Year Built 2002
Annual Tax Amount $9,616
Tax Year 2019
Lot Size 0.260 Acres
Acres 0.26
Property Description
On the Golf Course in popular River Creek - Backs to 11th Fairway. One-Owner Mitchell & Best All-Brick Beauty featuring Westport II (bumpout model). Six Bedrooms, 4.5 Baths. Finished Walkout Basement with Custom Wet Bar. Enormous Unfinished Storage Room* Hardwoods, Six Panel Doors, Recessed Lighting, Numerous Mouldings, Transom Windows and Doors abound*Unique Rear Vestibule from Garage into residence. Designer Island Kitchen with all the Bells and Whistles. Almost 900 sq.ft. Master Suite. The List goes on and on.
Location
State VA
County Loudoun
Zoning PDH3
Direction North
Rooms
Other Rooms Living Room, Dining Room, Primary Bedroom, Sitting Room, Bedroom 2, Bedroom 3, Bedroom 4, Bedroom 5, Kitchen, Game Room, Family Room, Foyer, Breakfast Room, Laundry, Office, Storage Room, Media Room, Bedroom 6, Bathroom 2, Bathroom 3, Primary Bathroom, Full Bath
Basement Full, Connecting Stairway, Heated, Improved, Poured Concrete, Rear Entrance, Outside Entrance, Interior Access, Partially Finished, Sump Pump, Walkout Level, Windows
Interior
Interior Features Bar, Breakfast Area, Built-Ins, Carpet, Ceiling Fan(s), Crown Moldings, Double/Dual Staircase, Family Room Off Kitchen, Floor Plan - Open, Formal/Separate Dining Room, Kitchen - Gourmet, Kitchen - Island, Primary Bath(s), Pantry, Recessed Lighting, Stall Shower, Walk-in Closet(s), Upgraded Countertops, Wet/Dry Bar, Window Treatments, Wood Floors, Chair Railings, Curved Staircase, Store/Office, Wainscotting, Wine Storage
Hot Water Natural Gas
Heating Forced Air, Zoned
Cooling Central A/C, Ceiling Fan(s), Zoned
Flooring Carpet, Hardwood, Ceramic Tile
Fireplaces Number 2
Fireplaces Type Fireplace - Glass Doors, Mantel(s)
Equipment Cooktop - Down Draft, Dishwasher, Disposal, Dryer, Microwave, Oven - Double, Refrigerator, Washer, Extra Refrigerator/Freezer, Icemaker, Oven - Wall, Stainless Steel Appliances, Water Heater
Furnishings No
Fireplace Y
Appliance Cooktop - Down Draft, Dishwasher, Disposal, Dryer, Microwave, Oven - Double, Refrigerator, Washer, Extra Refrigerator/Freezer, Icemaker, Oven - Wall, Stainless Steel Appliances, Water Heater
Heat Source Natural Gas
Laundry Main Floor
Exterior
Exterior Feature Deck(s), Patio(s)
Parking Features Garage - Front Entry, Garage Door Opener
Garage Spaces 6.0
Water Access N
View Golf Course
Roof Type Architectural Shingle
Accessibility None
Porch Deck(s), Patio(s)
Attached Garage 2
Total Parking Spaces 6
Garage Y
Building
Lot Description Premium, Cul-de-sac, Backs - Open Common Area
Story 3+
Sewer Public Sewer
Water Public
Architectural Style Colonial
Level or Stories 3+
Additional Building Above Grade, Below Grade
Structure Type Dry Wall,9'+ Ceilings
New Construction N
Schools
Elementary Schools Francis Hazel Reid
Middle Schools Harper Park
High Schools Heritage
School District Loudoun County Public Schools
Others
HOA Fee Include Common Area Maintenance,Road Maintenance
Senior Community No
Tax ID 079151064000
Ownership Fee Simple
SqFt Source Estimated
Security Features Security Gate
Horse Property N
Special Listing Condition Standard
Read Less

Bought with Donna Sammarco • CENTURY 21 New Millennium



