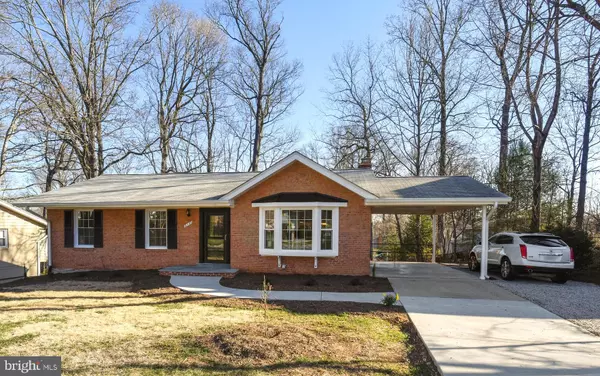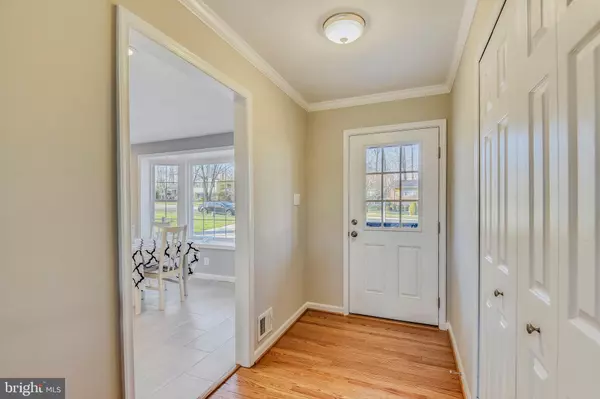For more information regarding the value of a property, please contact us for a free consultation.
8130 GREELEY BLVD Springfield, VA 22152
Want to know what your home might be worth? Contact us for a FREE valuation!

Our team is ready to help you sell your home for the highest possible price ASAP
Key Details
Sold Price $640,000
Property Type Single Family Home
Sub Type Detached
Listing Status Sold
Purchase Type For Sale
Square Footage 2,600 sqft
Price per Sqft $246
Subdivision West Springfield
MLS Listing ID VAFX1003158
Sold Date 05/08/19
Style Ranch/Rambler
Bedrooms 4
Full Baths 3
HOA Y/N N
Abv Grd Liv Area 1,440
Originating Board BRIGHT
Year Built 1965
Annual Tax Amount $6,216
Tax Year 2018
Lot Size 10,614 Sqft
Acres 0.24
Property Description
Over $100,000 in recent renovations, a must see. Spacious rambler with fresh paint, refinished Hardwood Floors, new carpet. New Quality Raised Paneled Kitchen Cabinets, Upgraded Stainless Steel Appliances, Modern 12 x 24 Ceramic Tiled Floor, Large Breakfast Area with Sunny Bay Window. Dining Rm adjoins Living Rm with refinished HRWD FLRS & Large Picture Window viewing partially Fenced Yard with mature trees, All 3 full bathrooms remolded with Custom Ceramic Tiles. Master BDRM suite with private bath & walk in closet. 4th bdrm ideal for inlaw/teen suite with full bath. Family Room with Brick Raised Hearth Fireplace and Sliding door to patio and large yard. Large Hobby room plus large storage area, Windows replaced, added parking spaces
Location
State VA
County Fairfax
Zoning 130
Rooms
Other Rooms Bedroom 2, Bedroom 3, Bedroom 1
Basement Fully Finished, Walkout Level
Main Level Bedrooms 3
Interior
Interior Features Breakfast Area, Built-Ins, Combination Dining/Living, Entry Level Bedroom, Floor Plan - Open, Kitchen - Eat-In, Kitchen - Table Space, Wood Floors
Hot Water 60+ Gallon Tank
Heating Central
Cooling Central A/C
Flooring Hardwood, Carpet
Fireplaces Number 1
Fireplaces Type Gas/Propane
Equipment Built-In Microwave, Cooktop, Dishwasher, Disposal, Oven - Wall, Oven/Range - Gas, Refrigerator
Fireplace Y
Appliance Built-In Microwave, Cooktop, Dishwasher, Disposal, Oven - Wall, Oven/Range - Gas, Refrigerator
Heat Source Central
Exterior
Garage Spaces 2.0
Utilities Available Natural Gas Available
Water Access N
Roof Type Composite
Accessibility 2+ Access Exits
Total Parking Spaces 2
Garage N
Building
Story 2
Sewer Public Sewer
Water Public
Architectural Style Ranch/Rambler
Level or Stories 2
Additional Building Above Grade, Below Grade
Structure Type Dry Wall
New Construction N
Schools
Elementary Schools West Springfield
Middle Schools Irving
High Schools West Springfield
School District Fairfax County Public Schools
Others
Senior Community No
Tax ID 0892 02 0235
Ownership Fee Simple
SqFt Source Estimated
Acceptable Financing Contract
Listing Terms Contract
Financing Contract
Special Listing Condition Standard
Read Less

Bought with Prem K Gulati • Keller Williams Realty/Lee Beaver & Assoc.



