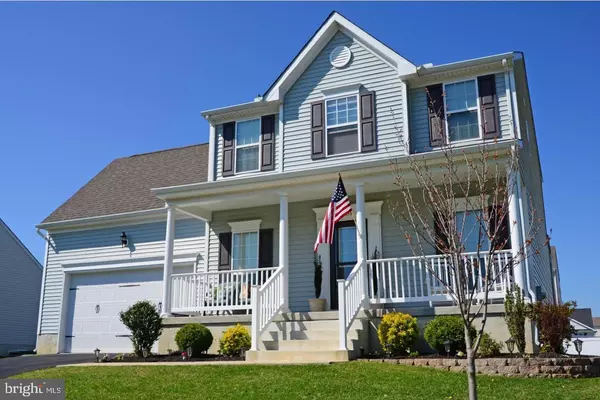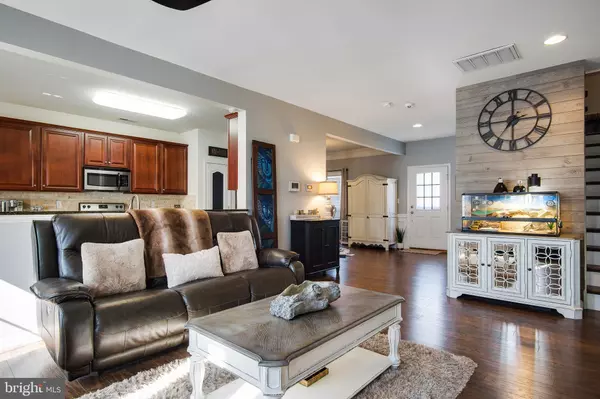For more information regarding the value of a property, please contact us for a free consultation.
239 STONEBRIDGE DR Felton, DE 19943
Want to know what your home might be worth? Contact us for a FREE valuation!

Our team is ready to help you sell your home for the highest possible price ASAP
Key Details
Sold Price $264,900
Property Type Single Family Home
Sub Type Detached
Listing Status Sold
Purchase Type For Sale
Square Footage 2,083 sqft
Price per Sqft $127
Subdivision Pinehurst Village
MLS Listing ID DEKT220916
Sold Date 04/22/19
Style Contemporary
Bedrooms 4
Full Baths 2
Half Baths 1
HOA Fees $25/ann
HOA Y/N Y
Abv Grd Liv Area 2,083
Originating Board BRIGHT
Year Built 2012
Annual Tax Amount $1,111
Tax Year 2018
Lot Size 10,001 Sqft
Acres 0.23
Lot Dimensions 82.88 x 120.67
Property Description
Simply stunning on Stonebridge Dr.! This 2012-built 4BRs/2 bath show-ready home is chock full of amazing upgrades. Renovations include new floors, accent walls, granite countertops, ceramic tile floor, backsplash, hardwood staircase/custom railing, vanities, carpeting, deck with build-ins, water garden, landscaping, sod, and 2-car garage shelving. Open space greets you and country French design and d cor resonate! Gorgeous wide-plank hardwood floors lead to DR to right where triple crown molding and osprey gray paint adorn walls. Wainscoting seals the deal on elegance, while farmhouse-inspired barn wood accent wall lends rustic touch. Off foyer is PR, and beyond is FR. Repeated doses of gray paint and barn wood on 1 wall in FR creates symmetry throughout main space. Conversation area and distressed chests offer inviting ambiance. Triple almost floor-to-ceiling windows flank glass back door, source of natural light, and wall with granite top links kitchen to FR. Kitchen commands attention! Contemporary cherry cabinets, SS/black appliances, noir granite countertops and oversized sink blend wonderfully with charming stone-stacked backsplash and pantry with black board door for balanced look. Double window on back wall sets stage for ideal dining nook! Unfinished LL with egress could be finished for go-to gathering space as it currently has couch/chairs. All-hardwood staircase edged with custom black wrought iron railing with birdcages leads past landing with window, where bench with throw pillars looks cozy, to open 2nd floor foyer. BR1 and BR2 both feature tan carpeting, big closets. BR 1 has bump-out alcove in entry, perfect for chest/desk, while BR2 features sea-life mural on 1 wall. Fabulous! BR3 with wide-plank hardwood floors is presently office, but could be BR. MBR offers tons of space confirmed by king-size bed and multiple dressers. Master bath boasts cherry dual-sink vanity and oval soaking tub/shower, while continued path leads to hardwood floored walk-in closet/dressing room with built-ins and window. Hall bath and laundry room round out this level. Outdoors is incredible! Large open, no-railing ground-level deck blends well with countryside. Built-in grill, smoker, SS countertop and cabinets line side of deck and stand ready to serve delish dining, while fire pit tops off evening! Stone-stacked landscaped beds surround running water garden edged with lanterns. Home is 10 mins. to Walmart, 15 mins. to Air Force Base. Fine living in Felton!
Location
State DE
County Kent
Area Lake Forest (30804)
Zoning AC
Rooms
Other Rooms Living Room, Dining Room, Bedroom 2, Bedroom 3, Bedroom 4, Kitchen, Family Room, Primary Bathroom
Basement Full
Interior
Interior Features Kitchen - Eat-In
Hot Water Electric
Heating Forced Air
Cooling Central A/C
Heat Source Natural Gas
Laundry Main Floor
Exterior
Parking Features Garage Door Opener
Garage Spaces 2.0
Water Access N
Accessibility None
Attached Garage 2
Total Parking Spaces 2
Garage Y
Building
Story 2
Sewer Public Sewer
Water Public
Architectural Style Contemporary
Level or Stories 2
Additional Building Above Grade, Below Grade
New Construction N
Schools
School District Lake Forest
Others
Senior Community No
Tax ID SM-00-12002-01-4800-000
Ownership Fee Simple
SqFt Source Assessor
Special Listing Condition Standard
Read Less

Bought with Nikhil Patel • Keller Williams Realty Central-Delaware



