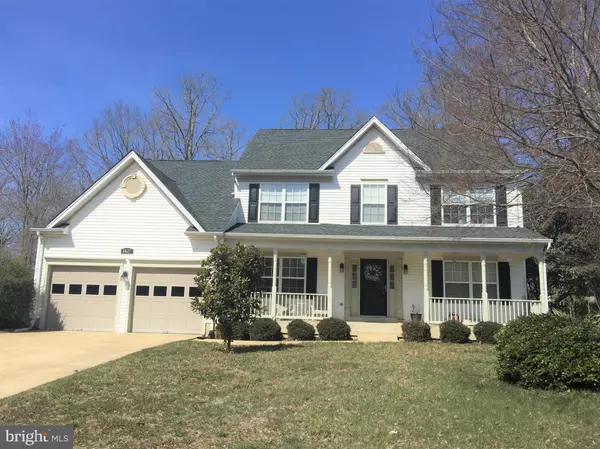For more information regarding the value of a property, please contact us for a free consultation.
10627 ASHFORD CIR Waldorf, MD 20603
Want to know what your home might be worth? Contact us for a FREE valuation!

Our team is ready to help you sell your home for the highest possible price ASAP
Key Details
Sold Price $410,000
Property Type Single Family Home
Sub Type Detached
Listing Status Sold
Purchase Type For Sale
Square Footage 3,966 sqft
Price per Sqft $103
Subdivision Ashford Oaks
MLS Listing ID MDCH194644
Sold Date 05/08/19
Style Colonial,Traditional
Bedrooms 4
Full Baths 3
Half Baths 1
HOA Fees $62/ann
HOA Y/N Y
Abv Grd Liv Area 2,866
Originating Board BRIGHT
Year Built 1995
Annual Tax Amount $4,355
Tax Year 2018
Lot Size 0.344 Acres
Acres 0.34
Property Description
WELCOME HOME! This beautiful home is a Must-See! It's much larger than it appears. From the moment you walk into the spacious foyer you will enjoy the gleaming unique hardwood floors throughout most of the main level. Open-concept kitchen with spacious island features granite counters and stainless appliances and a large breakfast area that leads to the light and airy extended family room. There is a gas fireplace for those chilly evenings and sliding glass doors that lead to a spacious deck overlooking the privacy fenced backyard. The almost 600 square foot master suite features a brand new en-suite spa-like bathroom and huge walk in closet! There are 3 additional generously sized bedrooms and a ceramic tile hall bath as well. Most of the paint is fresh and neutral throughout. The mostly finished basement has a large rec room/game room and another room currently used as an office that would make an excellent media room! A full ceramic tile bathroom completes the finished basement space. There is also a huge storage room with lots of shelves and pegboard for all of your storage needs! Enjoy the nicely landscaped yard and the playset can convey if desired. This home is an easy commute to Washington DC, Joint Base Andrews, The National Harbor and points South
Location
State MD
County Charles
Zoning RM
Rooms
Other Rooms Living Room, Dining Room, Primary Bedroom, Bedroom 2, Bedroom 3, Bedroom 4, Kitchen, Game Room, Family Room, Library, Foyer, Breakfast Room, Exercise Room, Great Room, Laundry, Storage Room, Bathroom 1, Bathroom 2, Primary Bathroom
Basement Other, Fully Finished, Heated, Improved, Outside Entrance, Rear Entrance, Shelving, Sump Pump, Walkout Stairs, Connecting Stairway
Interior
Interior Features Primary Bath(s), Upgraded Countertops, Wood Floors, Attic, Breakfast Area, Carpet, Ceiling Fan(s), Family Room Off Kitchen, Floor Plan - Open, Floor Plan - Traditional, Formal/Separate Dining Room, Kitchen - Eat-In, Kitchen - Island, Kitchen - Table Space, Pantry, Walk-in Closet(s)
Hot Water Natural Gas
Heating Forced Air
Cooling Central A/C
Flooring Carpet, Ceramic Tile, Hardwood, Vinyl
Fireplaces Number 1
Fireplaces Type Mantel(s), Gas/Propane, Fireplace - Glass Doors
Equipment Dishwasher, Disposal, Oven/Range - Electric, Range Hood, Refrigerator
Fireplace Y
Window Features Double Pane
Appliance Dishwasher, Disposal, Oven/Range - Electric, Range Hood, Refrigerator
Heat Source Electric, Natural Gas
Laundry Main Floor
Exterior
Parking Features Built In, Garage Door Opener, Garage - Front Entry
Garage Spaces 2.0
Fence Panel, Rear, High Tensile, Privacy
Utilities Available Cable TV, Natural Gas Available, Electric Available
Water Access N
View Garden/Lawn
Roof Type Composite
Street Surface Paved
Accessibility None
Attached Garage 2
Total Parking Spaces 2
Garage Y
Building
Lot Description Cleared, Front Yard, Level, Rear Yard
Story 3+
Sewer Public Sewer
Water Public
Architectural Style Colonial, Traditional
Level or Stories 3+
Additional Building Above Grade, Below Grade
Structure Type Dry Wall
New Construction N
Schools
Elementary Schools Berry
Middle Schools Mattawoman
High Schools North Point
School District Charles County Public Schools
Others
HOA Fee Include Common Area Maintenance
Senior Community No
Tax ID 0906203043
Ownership Fee Simple
SqFt Source Assessor
Acceptable Financing Cash, Conventional, FHA, VA
Horse Property N
Listing Terms Cash, Conventional, FHA, VA
Financing Cash,Conventional,FHA,VA
Special Listing Condition Standard
Read Less

Bought with Mark R Wise • HomeSmart



