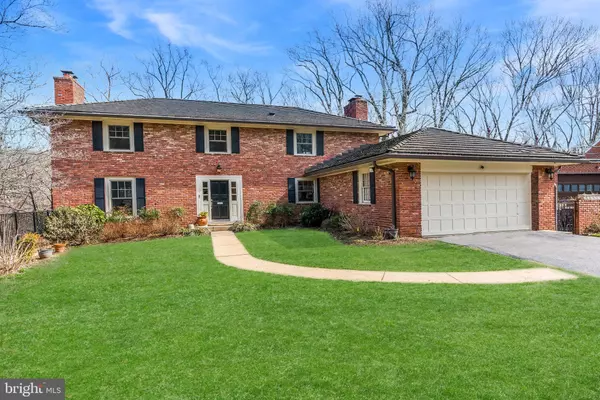For more information regarding the value of a property, please contact us for a free consultation.
2731 N NELSON ST Arlington, VA 22207
Want to know what your home might be worth? Contact us for a FREE valuation!

Our team is ready to help you sell your home for the highest possible price ASAP
Key Details
Sold Price $1,550,000
Property Type Single Family Home
Sub Type Detached
Listing Status Sold
Purchase Type For Sale
Square Footage 2,590 sqft
Price per Sqft $598
Subdivision Riverwood
MLS Listing ID VAAR140314
Sold Date 05/08/19
Style Colonial
Bedrooms 5
Full Baths 3
Half Baths 5
HOA Y/N N
Abv Grd Liv Area 2,590
Originating Board BRIGHT
Year Built 1959
Annual Tax Amount $12,756
Tax Year 2018
Lot Size 0.935 Acres
Acres 0.94
Property Description
Home was sold before being publicly listed. 5 BR/3.5BA on .98 acres backing to Windy Run Park. Fantastic renovations + one-of-a-kind views thru-out.Quietly tucked away on a private cul-de-sac street in Riverwood is 2731 N. Nelson Street, a fully renovated 5 bedroom and 3.5 bath classic colonial that was custom built in 1959 with over 40,000 bricks salvaged from The King Building, which was once used as a Civil War hospital on the grounds of the U.S. Soldiers' Home in Washington. Set on a nearly 1 acre lot and backing to Windy Run Park, this home provides a serene setting for entertaining and play. The main level features an open floor plan with generously sized rooms of excellent proportions with large windows that welcome in lots of natural light. The formal living and dining room spans the entire length of the home and is warmed by a beautiful masonry fireplace with a stone surround. Set in between the living and dining room and the kitchen, is a cozy family room with sweeping views of the backyard and the park. Well-appointed and updated with current finishes, the gourmet kitchen includes granite countertops, paneled appliances, custom cabinetry, and a large center island with breakfast bar and task sink. The kitchen is adjacent to walk-in pantry, an office nook, mudroom and half bath all leading to the two car garage. Exposed brick, built-ins and a side door to the yard add to the charm. The upper level includes four bedrooms, two full baths, a cute window seat, and one of two laundries in the home. A gorgeous master with en-suite bath, walk-in closet and fireplace is located at the top of the stairs. The daylight lower level has a kitchentte, an additional bedroom with full bath, family room, and private den. The lower level is ideally designed as an in-law or au-paire suite with two walk-outs to the rear patio and yard.Attic is floored for storage
Location
State VA
County Arlington
Zoning R-20
Rooms
Basement Other
Interior
Heating Forced Air
Cooling Central A/C
Fireplaces Number 2
Heat Source Natural Gas
Exterior
Parking Features Garage - Front Entry
Garage Spaces 2.0
Water Access N
Accessibility Other
Attached Garage 2
Total Parking Spaces 2
Garage Y
Building
Story 3+
Sewer Public Sewer
Water Public
Architectural Style Colonial
Level or Stories 3+
Additional Building Above Grade, Below Grade
New Construction N
Schools
Elementary Schools Taylor
Middle Schools Call School Board
High Schools Yorktown
School District Arlington County Public Schools
Others
Senior Community No
Tax ID 04-011-050
Ownership Fee Simple
SqFt Source Assessor
Special Listing Condition Standard
Read Less

Bought with Michelle A Sagatov • Washington Fine Properties



