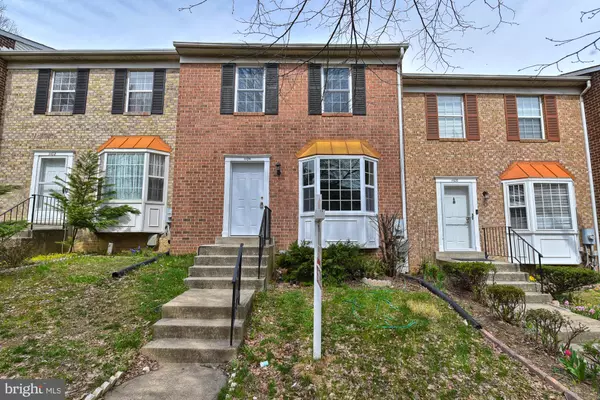For more information regarding the value of a property, please contact us for a free consultation.
1104 TRAVIS LN Gaithersburg, MD 20879
Want to know what your home might be worth? Contact us for a FREE valuation!

Our team is ready to help you sell your home for the highest possible price ASAP
Key Details
Sold Price $330,000
Property Type Townhouse
Sub Type Interior Row/Townhouse
Listing Status Sold
Purchase Type For Sale
Square Footage 1,780 sqft
Price per Sqft $185
Subdivision Montgomery Meadows
MLS Listing ID MDMC577784
Sold Date 05/06/19
Style Colonial
Bedrooms 3
Full Baths 2
Half Baths 2
HOA Fees $85/mo
HOA Y/N Y
Abv Grd Liv Area 1,280
Originating Board BRIGHT
Year Built 1987
Annual Tax Amount $3,560
Tax Year 2019
Lot Size 2,320 Sqft
Acres 0.05
Property Description
HOLD YOUR BREATH**PERFECT 10!!!EVERYTHING NEW!!NEW HUGE DREAM KITCHEN IN BACK OF HOUSE OPENING INTO DECK** WITH STAINLESS STEEL NEW APPLIANCES* NEW FLOOR TILES** NEW GRANITE COUNTERS** NEW LIGHT FIXTURES**NEW WHITE CABINETS* NEW SLIDING DOOR** ENTRY FOYER OPENS INTO BIG SUNNY LIVING ROOM WITH BAY WINDOW** NEW SHINING HARDWOOD FLOOR IN LR ** NEW WINDOWS*NEW DOORS** ALL BATHROOMS REMODELED** WITH NEW TILES** NEW TUBS** NEW SHOWER STALL** NEW CARPET UPSTAIRS AND IN BASEMENT** LEVEL WALK OUT BASEMENT* 3 bedroom and 2 full and 2 half bath town house**FRESH CUSTOM PAINT ON WALL, CEILINGS, TRIM AND** NEW FLOOR TILES IN ALL BATHS* ** ALL BATHROOMS FULLY REMODELED ** NEW LIGHT FIXTURES*** NEW WINDOWS**NEW STORM DOOR** FRESHLY STAINED DECK** AND MORE** WILL BE GONE IN NO TIME
Location
State MD
County Montgomery
Zoning R18
Rooms
Basement Full, Daylight, Full, Fully Finished, Sump Pump, Walkout Level
Interior
Interior Features Breakfast Area, Combination Kitchen/Dining, Dining Area, Kitchen - Country, Kitchen - Eat-In, Primary Bath(s), Recessed Lighting
Hot Water Electric
Heating Heat Pump - Electric BackUp
Cooling Central A/C
Equipment Dishwasher, Disposal, Dryer, Exhaust Fan, Icemaker, Oven/Range - Electric, Range Hood, Refrigerator, Stainless Steel Appliances, Stove, Washer, Water Heater
Fireplace Y
Window Features Bay/Bow
Appliance Dishwasher, Disposal, Dryer, Exhaust Fan, Icemaker, Oven/Range - Electric, Range Hood, Refrigerator, Stainless Steel Appliances, Stove, Washer, Water Heater
Heat Source Electric
Exterior
Parking On Site 2
Amenities Available Pool - Outdoor, Reserved/Assigned Parking, Swimming Pool, Tot Lots/Playground
Water Access N
Accessibility None
Garage N
Building
Story 3+
Sewer Public Sewer
Water Public
Architectural Style Colonial
Level or Stories 3+
Additional Building Above Grade, Below Grade
New Construction N
Schools
Elementary Schools Watkins Mill
Middle Schools Montgomery Village
High Schools Watkins Mill
School District Montgomery County Public Schools
Others
HOA Fee Include Common Area Maintenance,Parking Fee,Pool(s),Reserve Funds,Snow Removal,Trash
Senior Community No
Tax ID 160902439566
Ownership Fee Simple
SqFt Source Assessor
Acceptable Financing Cash, Conventional, FHA
Horse Property N
Listing Terms Cash, Conventional, FHA
Financing Cash,Conventional,FHA
Special Listing Condition Standard
Read Less

Bought with Lisa C Sabelhaus • RE/MAX Town Center



