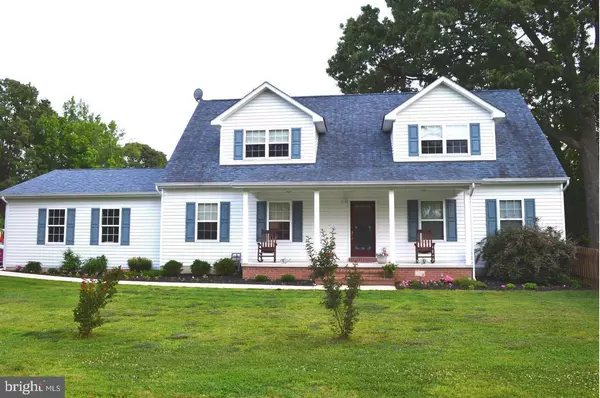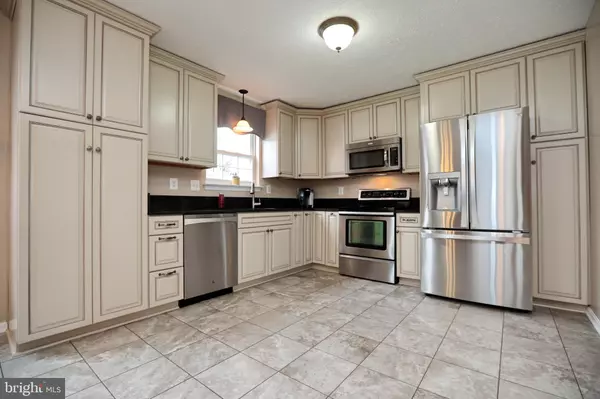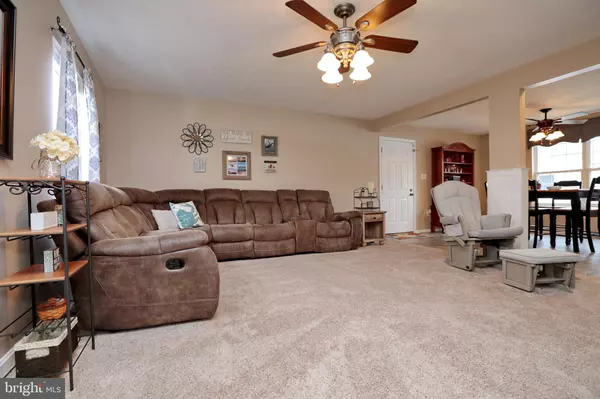For more information regarding the value of a property, please contact us for a free consultation.
16303 SWAN DR Cobb Island, MD 20625
Want to know what your home might be worth? Contact us for a FREE valuation!

Our team is ready to help you sell your home for the highest possible price ASAP
Key Details
Sold Price $365,000
Property Type Single Family Home
Sub Type Detached
Listing Status Sold
Purchase Type For Sale
Square Footage 2,592 sqft
Price per Sqft $140
Subdivision Cobb Island
MLS Listing ID MDCH194822
Sold Date 04/19/19
Style Cape Cod
Bedrooms 4
Full Baths 4
HOA Y/N N
Abv Grd Liv Area 2,592
Originating Board BRIGHT
Year Built 1998
Annual Tax Amount $3,331
Tax Year 2018
Lot Size 3 Sqft
Property Description
This meticulously maintained home is ready for your pickiest buyers! Open floor plan with updated kitchen and stainless steel appliances! 4 bedrooms with 4 full baths! This home can accommodate main level living with two bedrooms & two full baths on the first floor. Laundry is also on the first floor. Two large bedrooms upstairs including an owners suite with walk in closet, sitting area, and large master bath with double vanities, jetted tub and a separate shower. Huge bonus room upstairs! This even makes for a great getaway home as each bedroom has access to a full bath which is great for guest! Relax on your front porch and experience the water views this home has to offer. Fenced back and side yards plus a shed for additional storage! Home is situated on one of the larger lots in Cobb Island to include a total of 3 lots!! You won't be disappointed***schedule to view this property today!
Location
State MD
County Charles
Zoning RV
Rooms
Other Rooms Dining Room, Kitchen, Family Room, Bonus Room
Main Level Bedrooms 2
Interior
Interior Features Carpet, Ceiling Fan(s), Dining Area, Family Room Off Kitchen, Primary Bath(s), Walk-in Closet(s), Upgraded Countertops
Heating Heat Pump(s)
Cooling Ceiling Fan(s), Central A/C, Heat Pump(s)
Flooring Carpet, Ceramic Tile
Equipment Dishwasher, Dryer, Exhaust Fan, Microwave, Refrigerator, Stainless Steel Appliances, Stove, Washer
Fireplace N
Appliance Dishwasher, Dryer, Exhaust Fan, Microwave, Refrigerator, Stainless Steel Appliances, Stove, Washer
Heat Source Electric
Laundry Main Floor
Exterior
Exterior Feature Porch(es)
Parking Features Garage - Side Entry
Garage Spaces 2.0
Fence Picket
Water Access N
Roof Type Architectural Shingle
Accessibility Level Entry - Main
Porch Porch(es)
Attached Garage 2
Total Parking Spaces 2
Garage Y
Building
Lot Description Cleared, Landscaping, SideYard(s)
Story 2
Sewer Public Sewer
Water Private, Well
Architectural Style Cape Cod
Level or Stories 2
Additional Building Above Grade, Below Grade
Structure Type Dry Wall
New Construction N
Schools
Middle Schools Piccowaxen
High Schools La Plata
School District Charles County Public Schools
Others
Senior Community No
Tax ID 0905002028
Ownership Fee Simple
SqFt Source Assessor
Horse Property N
Special Listing Condition Standard
Read Less

Bought with Tanya J Redding • CENTURY 21 New Millennium



