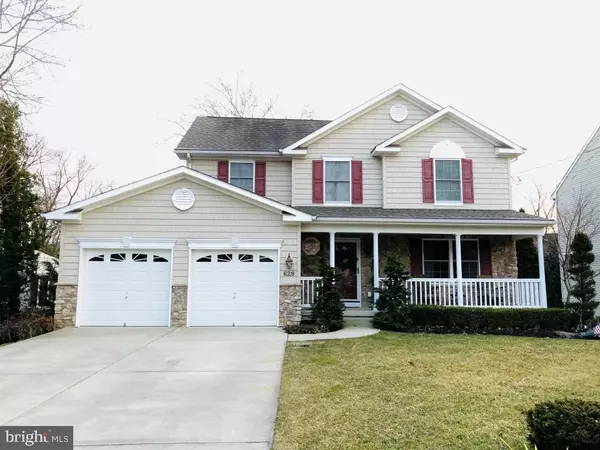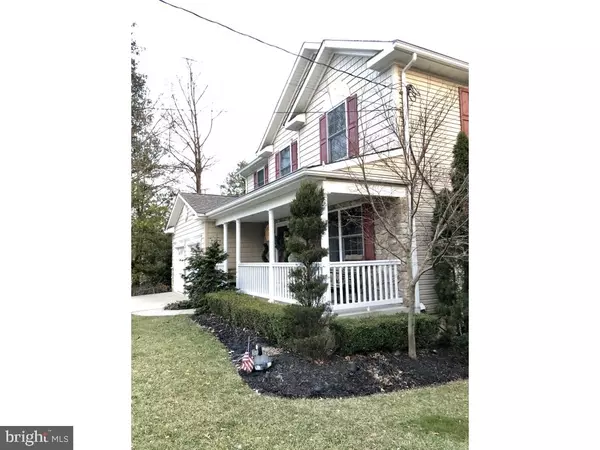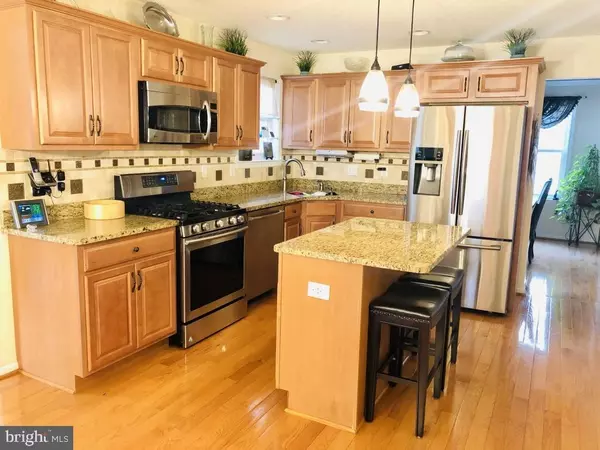For more information regarding the value of a property, please contact us for a free consultation.
629 JEFFERSON AVE Cherry Hill, NJ 08002
Want to know what your home might be worth? Contact us for a FREE valuation!

Our team is ready to help you sell your home for the highest possible price ASAP
Key Details
Sold Price $419,000
Property Type Single Family Home
Sub Type Detached
Listing Status Sold
Purchase Type For Sale
Square Footage 1,963 sqft
Price per Sqft $213
Subdivision Erlton
MLS Listing ID NJCD361372
Sold Date 04/30/19
Style Colonial
Bedrooms 4
Full Baths 2
Half Baths 1
HOA Y/N N
Abv Grd Liv Area 1,963
Originating Board BRIGHT
Year Built 2008
Annual Tax Amount $11,878
Tax Year 2019
Lot Size 9,147 Sqft
Acres 0.21
Property Description
Beautiful and meticulously-maintained, 4-bedroom home in the much-desired area of Erlton. Built in 2008, this spacious home has an eat-in kitchen, dining room, living room, large family room with vaulted ceiling and sky lights, front porch, rear deck (Trex), and a finished basement featuring a soundproof, custom-built movie theater. In addition to the numerous home amenities, it is located in the most ideal location in the township. The charming, historic area comprises tree-lined streets perfect for daily strolls. It's close to the Cooper River trails, and the whole area has sidewalks. Erlton Swim Club and a large park with playground, tennis, basketball, and full baseball field are just blocks away. The bus stop for several Cherry Hill schools is right outside your door. The area also hosts an annual parade, holiday party, and egg Hunt. Let s not forget the convenience of the home's location. Close to all the major bridges, Center City Philly is only a 15-minute drive. Many popular stores are just minutes away. Some highlights of the home include four bedrooms, two full bathrooms, one half bath, laundry room with additional cabinet space, closet, and granite counter-tops, and a full finished basement with a recreation room and lots of storage space. The large master suite includes a walk-in closet and generous master bath with double vanity, spa tub and upright shower. Based on the newer construction of the home and its desirable location, this may not last long. Get ready to start wonderful memories in your new home!
Location
State NJ
County Camden
Area Cherry Hill Twp (20409)
Zoning RESIDENTIAL
Direction North
Rooms
Other Rooms Living Room, Dining Room, Primary Bedroom, Bedroom 2, Bedroom 3, Kitchen, Game Room, Family Room, Bedroom 1, Laundry, Bathroom 1, Primary Bathroom, Half Bath
Basement Daylight, Partial, Poured Concrete, Shelving, Fully Finished, Heated, Sump Pump
Interior
Interior Features Dining Area, Kitchen - Island, Combination Kitchen/Living, Combination Dining/Living, Crown Moldings, Pantry, Kitchen - Eat-In, Breakfast Area, Kitchen - Table Space, Primary Bath(s), Skylight(s), Walk-in Closet(s), Window Treatments, Ceiling Fan(s)
Hot Water Natural Gas
Cooling Programmable Thermostat, Ceiling Fan(s), Central A/C, Air Purification System
Flooring Carpet, Hardwood
Fireplaces Number 1
Fireplaces Type Fireplace - Glass Doors, Gas/Propane
Equipment Dishwasher, Disposal, Microwave, Air Cleaner, Dryer - Front Loading, Energy Efficient Appliances, Humidifier, Washer - Front Loading, Washer/Dryer Stacked, Water Dispenser, Icemaker, Oven/Range - Electric, Stainless Steel Appliances, Dryer - Gas, Oven - Double, ENERGY STAR Refrigerator, ENERGY STAR Dishwasher
Furnishings No
Fireplace Y
Window Features Double Pane,Energy Efficient,Screens,Skylights,Storm
Appliance Dishwasher, Disposal, Microwave, Air Cleaner, Dryer - Front Loading, Energy Efficient Appliances, Humidifier, Washer - Front Loading, Washer/Dryer Stacked, Water Dispenser, Icemaker, Oven/Range - Electric, Stainless Steel Appliances, Dryer - Gas, Oven - Double, ENERGY STAR Refrigerator, ENERGY STAR Dishwasher
Heat Source Natural Gas
Laundry Basement, Has Laundry
Exterior
Exterior Feature Deck(s), Porch(es)
Parking Features Built In, Garage Door Opener
Garage Spaces 6.0
Utilities Available Cable TV Available, Electric Available, Natural Gas Available, Fiber Optics Available
Water Access N
Roof Type Pitched,Architectural Shingle
Accessibility None
Porch Deck(s), Porch(es)
Attached Garage 2
Total Parking Spaces 6
Garage Y
Building
Story 2
Sewer Public Sewer
Water Public
Architectural Style Colonial
Level or Stories 2
Additional Building Above Grade
Structure Type Dry Wall,Tray Ceilings,Vaulted Ceilings
New Construction N
Schools
Elementary Schools Clara Barton E.S.
Middle Schools John A. Carusi M.S.
High Schools Cherry Hill High - West
School District Cherry Hill Township Public Schools
Others
Senior Community No
Tax ID 09-00378 01-00004
Ownership Fee Simple
SqFt Source Estimated
Security Features Sprinkler System - Indoor,Carbon Monoxide Detector(s),Smoke Detector
Acceptable Financing Cash, Conventional, FHA
Horse Property N
Listing Terms Cash, Conventional, FHA
Financing Cash,Conventional,FHA
Special Listing Condition Standard
Read Less

Bought with Darcy Durham • Lenny Vermaat & Leonard Inc. Realtors Inc



