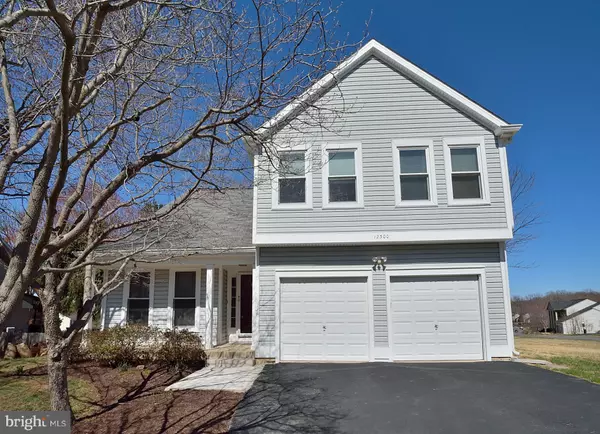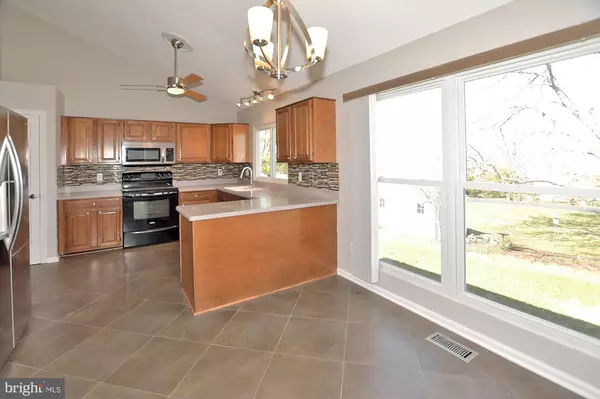For more information regarding the value of a property, please contact us for a free consultation.
12300 EXBURY ST Herndon, VA 20170
Want to know what your home might be worth? Contact us for a FREE valuation!

Our team is ready to help you sell your home for the highest possible price ASAP
Key Details
Sold Price $553,000
Property Type Single Family Home
Sub Type Detached
Listing Status Sold
Purchase Type For Sale
Square Footage 2,162 sqft
Price per Sqft $255
Subdivision Dranesville Estates
MLS Listing ID VAFX1000010
Sold Date 05/01/19
Style Contemporary
Bedrooms 3
Full Baths 2
Half Baths 1
HOA Fees $33/ann
HOA Y/N Y
Abv Grd Liv Area 2,162
Originating Board BRIGHT
Year Built 1985
Annual Tax Amount $6,516
Tax Year 2019
Lot Size 10,870 Sqft
Acres 0.25
Property Description
You will love the vaulted ceilings and the open, airy feeling of this home! Kitchen features glass tile backsplash, raised-panel oak cabinetry, stainless steel refrigerator, dishwasher, and microwave, smooth top electric stove, ceramic tile floor, beveled-edge Corian counters, halogen lighting and an extra large window at the sink overlooking the back yard! Windows and sliding glass door replaced in 2012. AC and Furnace replaced in 2013. Master bath renovated in 2013 features dual oak vanities, vaulted ceilings, porcelain tile flooring and frameless glass shower. Golden oak hardwood flooring on the main level. Roof 2005. Large open area on the upper level for use as a family room, craft room, bonus room, or den. Basement features a large recreation room with ceramic-tiled flooring. There is an abundance of storage space in the basement with roughed-in plumbing for a full bath.
Location
State VA
County Fairfax
Zoning 130
Rooms
Other Rooms Living Room, Dining Room, Primary Bedroom, Bedroom 2, Bedroom 3, Kitchen, Family Room, Basement, Foyer, Other, Utility Room, Primary Bathroom
Basement Connecting Stairway, Partially Finished, Windows, Interior Access
Interior
Interior Features Breakfast Area, Built-Ins, Carpet, Ceiling Fan(s), Dining Area, Family Room Off Kitchen, Floor Plan - Open, Kitchen - Eat-In, Kitchen - Table Space, Primary Bath(s), Walk-in Closet(s), Window Treatments, Wood Floors
Hot Water Natural Gas
Heating Forced Air
Cooling Central A/C, Ceiling Fan(s)
Flooring Carpet, Ceramic Tile, Concrete, Hardwood
Fireplaces Number 1
Fireplaces Type Brick, Wood
Furnishings No
Fireplace Y
Heat Source Natural Gas
Laundry Main Floor
Exterior
Exterior Feature Patio(s)
Parking Features Garage - Front Entry, Garage Door Opener, Inside Access
Garage Spaces 2.0
Amenities Available Common Grounds, Jog/Walk Path
Water Access N
Roof Type Asphalt
Accessibility None
Porch Patio(s)
Attached Garage 2
Total Parking Spaces 2
Garage Y
Building
Lot Description Backs - Open Common Area, Landscaping, Rear Yard, SideYard(s)
Story 3+
Sewer Public Sewer
Water Public
Architectural Style Contemporary
Level or Stories 3+
Additional Building Above Grade, Below Grade
Structure Type 2 Story Ceilings,Cathedral Ceilings,Dry Wall,High,Vaulted Ceilings
New Construction N
Schools
Elementary Schools Dranesville
Middle Schools Herndon
High Schools Herndon
School District Fairfax County Public Schools
Others
HOA Fee Include Common Area Maintenance
Senior Community No
Tax ID 0111 08020050
Ownership Fee Simple
SqFt Source Assessor
Security Features Non-Monitored
Acceptable Financing Cash, Conventional, FHA, VA, VHDA
Listing Terms Cash, Conventional, FHA, VA, VHDA
Financing Cash,Conventional,FHA,VA,VHDA
Special Listing Condition Standard
Read Less

Bought with Dana L Wright • Century 21 Redwood Realty



