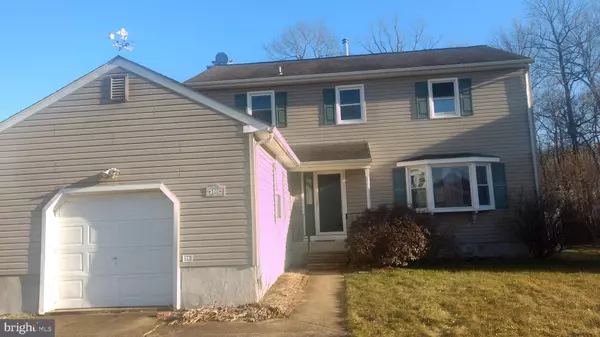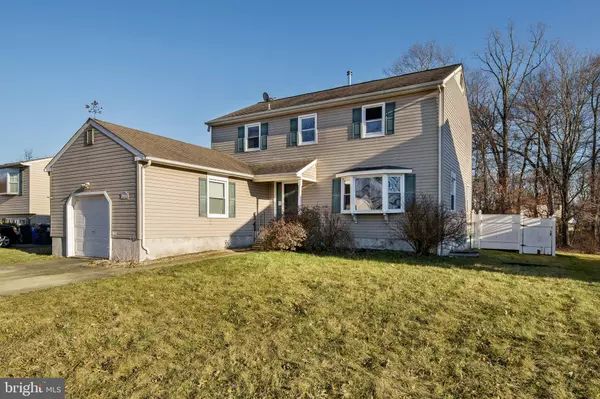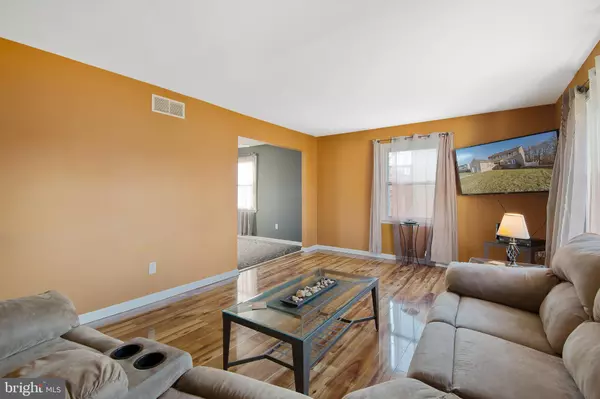For more information regarding the value of a property, please contact us for a free consultation.
120 FOX DR Newark, DE 19713
Want to know what your home might be worth? Contact us for a FREE valuation!

Our team is ready to help you sell your home for the highest possible price ASAP
Key Details
Sold Price $253,000
Property Type Single Family Home
Sub Type Detached
Listing Status Sold
Purchase Type For Sale
Square Footage 2,300 sqft
Price per Sqft $110
Subdivision Fox Woods
MLS Listing ID DENC417136
Sold Date 04/26/19
Style Colonial
Bedrooms 4
Full Baths 2
Half Baths 1
HOA Y/N N
Abv Grd Liv Area 2,300
Originating Board BRIGHT
Year Built 1983
Annual Tax Amount $2,582
Tax Year 2018
Lot Size 7,405 Sqft
Acres 0.17
Lot Dimensions 70.00 x 105.00
Property Description
Don't miss this spacious 4 BR, 2.5 BA home in Fox Woods. Beauty, warmth and value define this lovely Colonial. This 2300 sq. ft. home boasts an updated kitchen with marble tile, eat-in area, newer cabinets, and granite counter-tops. The spacious living room features beautiful flooring and the dining room includes a fireplace. Sliding doors lead out to long deck. Enjoy cookouts on the deck or just relax and read your favorite book overlooking the in-ground swimming pool. The 2nd floor features a large Master BR with a full bath and walk-thru closet. The basement is finished and includes additional storage space. Furnace, central-air conditioning, and hot-water heater have been updated. This home is in absolute move-in condition. Home was completely remodeled in 2016 and is priced to sell quick.
Location
State DE
County New Castle
Area Newark/Glasgow (30905)
Zoning NC6.5
Rooms
Other Rooms Living Room, Dining Room, Primary Bedroom, Bedroom 2, Bedroom 3, Bedroom 4, Kitchen, Family Room, Basement
Basement Full, Fully Finished
Interior
Interior Features Attic, Breakfast Area, Ceiling Fan(s), Dining Area, Kitchen - Eat-In, Primary Bath(s), Upgraded Countertops
Heating Forced Air
Cooling Central A/C
Flooring Carpet, Ceramic Tile, Laminated
Fireplaces Number 1
Fireplaces Type Brick, Fireplace - Glass Doors, Wood
Equipment Built-In Microwave, Dryer - Front Loading, Oven - Single, Oven/Range - Electric, Range Hood, Refrigerator, Washer - Front Loading, Water Heater
Fireplace Y
Appliance Built-In Microwave, Dryer - Front Loading, Oven - Single, Oven/Range - Electric, Range Hood, Refrigerator, Washer - Front Loading, Water Heater
Heat Source Electric
Laundry Main Floor
Exterior
Exterior Feature Deck(s)
Parking Features Garage - Front Entry, Garage - Side Entry
Garage Spaces 5.0
Fence Split Rail, Vinyl
Pool In Ground
Utilities Available Cable TV, Fiber Optics Available
Water Access N
Roof Type Shingle,Pitched
Accessibility None
Porch Deck(s)
Attached Garage 1
Total Parking Spaces 5
Garage Y
Building
Story 2
Sewer Public Sewer
Water Public
Architectural Style Colonial
Level or Stories 2
Additional Building Above Grade, Below Grade
Structure Type Dry Wall
New Construction N
Schools
School District Christina
Others
Senior Community No
Tax ID 09-029.10-411
Ownership Fee Simple
SqFt Source Assessor
Security Features Carbon Monoxide Detector(s),Smoke Detector
Acceptable Financing Cash, Conventional, FHA, VA
Listing Terms Cash, Conventional, FHA, VA
Financing Cash,Conventional,FHA,VA
Special Listing Condition Standard
Read Less

Bought with Algore DiTullio • C-21 Executive Group



