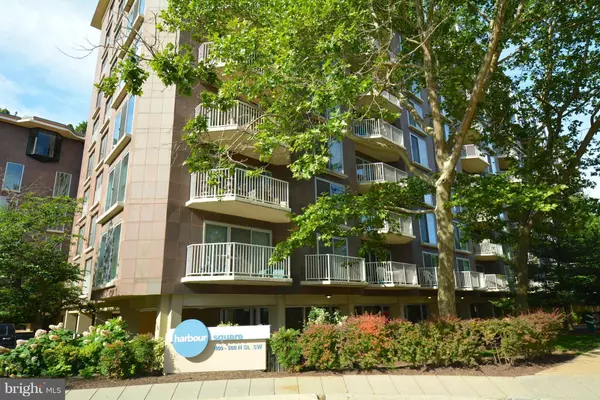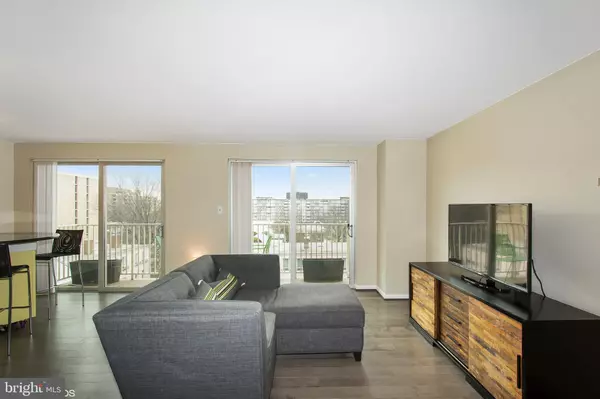For more information regarding the value of a property, please contact us for a free consultation.
510 N ST SW #N625 Washington, DC 20024
Want to know what your home might be worth? Contact us for a FREE valuation!

Our team is ready to help you sell your home for the highest possible price ASAP
Key Details
Sold Price $325,000
Property Type Condo
Sub Type Condo/Co-op
Listing Status Sold
Purchase Type For Sale
Square Footage 720 sqft
Price per Sqft $451
Subdivision Waterfront
MLS Listing ID DCDC399188
Sold Date 04/24/19
Style Contemporary
Bedrooms 1
Full Baths 1
Condo Fees $889/mo
HOA Y/N N
Abv Grd Liv Area 720
Originating Board BRIGHT
Year Built 1966
Tax Year 2019
Property Description
Your Valentine from the courtyard may serenade. And why not, when top-floor living and views say, you've got it made. Off the balcony and inside for a treat: sumptuous bathroom with rain-shower oohs and glass and metal tile with sliding glass door aahs. How does a bathroom look yummy? Check it and see. Glide across new wide-plank hardwood floors past storage galore and bright open spaces where your guests will all smile with warm happy faces. Go into the room with your own private island, you can tell mom, and create your best dish on cooktop and granite. (Decide how to feel about the cute yellow cabinets.) Sail to the elevator, say hello to staff-become friends at the gatehouse (and secure peace of mind). With a pool, gym, and rooftop deck you'll be back soon. Now, just ponder where in DC tonight you will wander. Yards Park, Arena Stage, District Wharf, wheeling, waterfront, and Waterfront M. With all so much nearby, we're just wondering: when? Your monthly includes everything: utilities, taxes, TV/Internet, maintenance of big-ticket items, security, more. (Fee goes down by $137.86 after Oct 2021.) Pets? Bring 'em. Friends? Those, too, especially on July 4th for the VIP fireworks experience. Guest parking is easy. Monthly parking spaces are $145. Harbour Square is a favorite among those who have shopped!
Location
State DC
County Washington
Zoning R
Direction West
Rooms
Other Rooms Living Room, Dining Room, Kitchen, Bedroom 1
Main Level Bedrooms 1
Interior
Interior Features Combination Dining/Living, Wood Floors, Upgraded Countertops, Window Treatments, Floor Plan - Traditional, Kitchen - Island, Floor Plan - Open
Hot Water 60+ Gallon Tank
Heating Central
Cooling Central A/C
Equipment Dishwasher, Disposal, Oven/Range - Electric, Refrigerator, Built-In Microwave, Cooktop, Icemaker, Oven - Wall, Oven - Single, Water Dispenser
Fireplace N
Window Features Double Pane
Appliance Dishwasher, Disposal, Oven/Range - Electric, Refrigerator, Built-In Microwave, Cooktop, Icemaker, Oven - Wall, Oven - Single, Water Dispenser
Heat Source Natural Gas
Laundry Common
Exterior
Exterior Feature Balcony
Parking Features Additional Storage Area, Underground
Utilities Available Cable TV Available, DSL Available, Under Ground
Amenities Available Common Grounds, Concierge, Elevator, Exercise Room, Jog/Walk Path, Meeting Room, Library, Party Room, Picnic Area, Pool - Indoor, Security, Extra Storage, Fax/Copying
Water Access N
View River, Trees/Woods, City, Courtyard
Accessibility Elevator
Porch Balcony
Garage Y
Building
Story 1
Unit Features Mid-Rise 5 - 8 Floors
Sewer Public Sewer
Water Public
Architectural Style Contemporary
Level or Stories 1
Additional Building Above Grade
Structure Type Dry Wall
New Construction N
Schools
School District District Of Columbia Public Schools
Others
HOA Fee Include Air Conditioning,Cable TV,Broadband,Electricity,Ext Bldg Maint,Heat,High Speed Internet,Management,Insurance,Pool(s),Recreation Facility,Reserve Funds,Road Maintenance,Sewer,Snow Removal,Taxes,Trash,Underlying Mortgage,Water,Security Gate
Senior Community No
Tax ID 0503//0116
Ownership Cooperative
Security Features 24 hour security,Exterior Cameras,Main Entrance Lock,Security Gate,Fire Detection System,Smoke Detector
Special Listing Condition Standard
Read Less

Bought with Nancy A Pulley • Long & Foster Real Estate, Inc.



