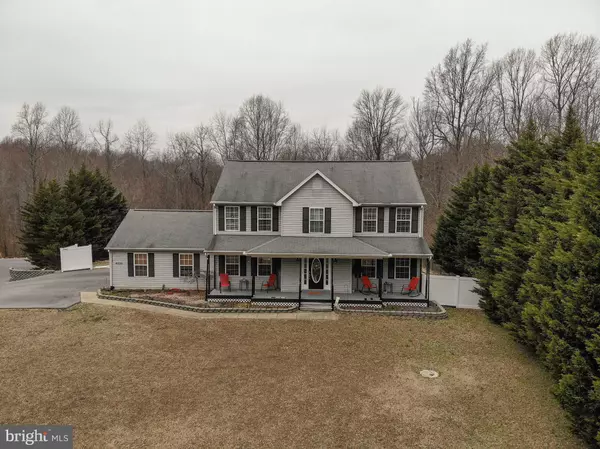For more information regarding the value of a property, please contact us for a free consultation.
4030 CHRISTIANA PARRAN RD Chesapeake Beach, MD 20732
Want to know what your home might be worth? Contact us for a FREE valuation!

Our team is ready to help you sell your home for the highest possible price ASAP
Key Details
Sold Price $455,000
Property Type Single Family Home
Sub Type Detached
Listing Status Sold
Purchase Type For Sale
Square Footage 3,444 sqft
Price per Sqft $132
Subdivision None Available
MLS Listing ID MDCA164626
Sold Date 05/01/19
Style Colonial
Bedrooms 5
Full Baths 3
Half Baths 1
HOA Y/N N
Abv Grd Liv Area 2,296
Originating Board BRIGHT
Year Built 2004
Annual Tax Amount $4,438
Tax Year 2018
Lot Size 2.350 Acres
Acres 2.35
Property Description
Huge house for the money! Perfect for entertaining with this open floor plan! Has huge eat-in kitchen with enormous amounts of counter space. Two center islands with stools, granite countertops, under cabinet lighting, tiled backsplashes, more cabinets than most people would ever need! Stainless steel appliances and double oven! Large living room has propane fireplace with matching granite! LED throughout! Additional cabinets & counter space, wine fridge, second built-in microwave, ice maker and mini fridge in the partially finished garage with extra living space! Hardwood floors in foyer and new 25-year Armstrong flooring throughout kitchen! 4 bedrooms upstairs and 2 full baths. Tiled master bath has soaking tub, separate shower, dual vanities & walk-in closet! Half bath on main level, and full bath and 5th bedroom/office in fully finished walk-level basement. Basement also has rec room and large storage area. Fabulous fully fenced backyard with in-ground salt water pool, tons of patio space & firepit! Back to trees for more added privacy! LED timed landscaping lights. Storage shed. Home has filtered water system with reverse osmosis. Dual Zone Heating! This house is a MUST SEE!! Won't last! Great Northern Calvert Location!!
Location
State MD
County Calvert
Zoning RUR
Rooms
Basement Fully Finished, Connecting Stairway, Outside Entrance
Interior
Interior Features Attic, Carpet, Ceiling Fan(s), Family Room Off Kitchen, Floor Plan - Open, Kitchen - Eat-In, Kitchen - Table Space, Kitchen - Island, Primary Bath(s), Walk-in Closet(s), Wine Storage, Wood Floors, Kitchen - Gourmet
Hot Water Electric
Heating Heat Pump(s)
Cooling Central A/C, Ceiling Fan(s)
Flooring Hardwood, Carpet, Ceramic Tile, Other
Fireplaces Number 1
Equipment Microwave, Dryer, Washer, Dishwasher, Exhaust Fan, Extra Refrigerator/Freezer, Refrigerator, Stove, Oven - Wall
Window Features Screens
Appliance Microwave, Dryer, Washer, Dishwasher, Exhaust Fan, Extra Refrigerator/Freezer, Refrigerator, Stove, Oven - Wall
Heat Source Electric, Propane - Owned
Exterior
Exterior Feature Patio(s)
Parking Features Additional Storage Area, Garage - Side Entry, Garage Door Opener, Oversized
Garage Spaces 2.0
Fence Fully, Rear
Utilities Available Cable TV Available, Propane
Water Access N
Accessibility None
Porch Patio(s)
Attached Garage 2
Total Parking Spaces 2
Garage Y
Building
Lot Description Backs to Trees, Cleared, Landscaping
Story 3+
Sewer Septic Exists
Water Well
Architectural Style Colonial
Level or Stories 3+
Additional Building Above Grade, Below Grade
New Construction N
Schools
School District Calvert County Public Schools
Others
Senior Community No
Tax ID 0503179516
Ownership Fee Simple
SqFt Source Estimated
Security Features Security System
Special Listing Condition Standard
Read Less

Bought with Edward J Weibrecht Jr. • RE/MAX 100



