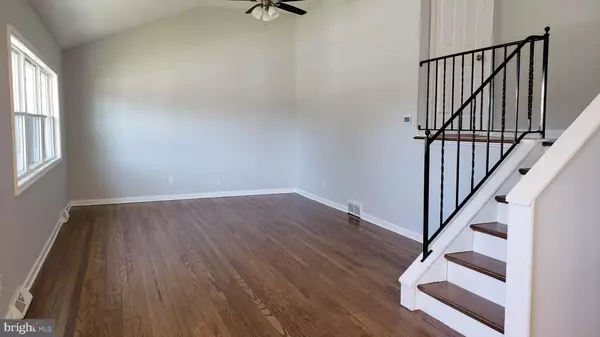For more information regarding the value of a property, please contact us for a free consultation.
30 MALVINA LN Newark, DE 19713
Want to know what your home might be worth? Contact us for a FREE valuation!

Our team is ready to help you sell your home for the highest possible price ASAP
Key Details
Sold Price $234,900
Property Type Single Family Home
Sub Type Detached
Listing Status Sold
Purchase Type For Sale
Square Footage 1,475 sqft
Price per Sqft $159
Subdivision Chestnut Hill Estates
MLS Listing ID DENC418262
Sold Date 04/30/19
Style Split Level
Bedrooms 4
Full Baths 1
Half Baths 1
HOA Y/N N
Abv Grd Liv Area 1,475
Originating Board BRIGHT
Year Built 1955
Annual Tax Amount $1,606
Tax Year 2018
Lot Size 8,712 Sqft
Acres 0.2
Lot Dimensions 70.10 x 124.10
Property Description
Everything you want and more for your new home! Fabulous Renovations include NEW Siding, NEW Windows, NEW Kitchen, NEW Bathrooms & NEWLY Refinished Hardwood Floors. Updated Architectural Shingle Roof, Heater & Central AC. Amazing Opportunity to own this MOVE-IN condition home. Modern & Open Design Concept w/pleasing neutral colors. WOW Kitchen w/Sleek White Cabinets, Soft Close Drawers & Doors, Stainless Appliances, Recessed Lighting, Granite Counters & a Fabulous Peninsula Bar w/Room for Seating! There is a dining area w/a Sunny Window and all OPEN to the Large Living Room w/Vaulted Ceilings & Gleaming Hardwoods. Generous Owner's Bedroom w/Dual Closets. Striking Renovated Full Bathroom w/tiled walls & floors & a creative barn door style vanity. The Lower Level has a Den/Study/Craft Room or 4th Bedroom possibility if you add a closet. There is an Amazing Family Room, Powder Room and full size walk-out door to your enormous Rear Yard! Have all your friends & Family over and create the ultimate in entertainment possibilities with a wonderful screened porch with a built-in BBQ! The lower level also provides ample storage space, laundry hook-ups and the utility room. Take advantage of all this home has to offer and make it YOURS! NOTE: One Seller, Colby Mullens, is a Realtor & Certified Residential Real Estate Appraiser in the State of Delaware.
Location
State DE
County New Castle
Area Newark/Glasgow (30905)
Zoning NC6.5
Rooms
Other Rooms Living Room, Dining Room, Primary Bedroom, Bedroom 2, Bedroom 3, Bedroom 4, Kitchen, Family Room, Utility Room, Screened Porch
Basement Partial
Interior
Interior Features Breakfast Area, Ceiling Fan(s), Dining Area, Floor Plan - Open, Recessed Lighting
Hot Water Electric
Heating Forced Air, Heat Pump - Oil BackUp
Cooling Central A/C
Flooring Hardwood, Ceramic Tile, Laminated
Equipment Built-In Microwave, Built-In Range, Dishwasher, Disposal, Dual Flush Toilets, Exhaust Fan, Microwave, Refrigerator, Stainless Steel Appliances
Window Features ENERGY STAR Qualified
Appliance Built-In Microwave, Built-In Range, Dishwasher, Disposal, Dual Flush Toilets, Exhaust Fan, Microwave, Refrigerator, Stainless Steel Appliances
Heat Source Electric, Oil
Exterior
Garage Spaces 3.0
Water Access N
Roof Type Architectural Shingle
Accessibility None
Total Parking Spaces 3
Garage N
Building
Story Other
Sewer Public Sewer
Water Public
Architectural Style Split Level
Level or Stories Other
Additional Building Above Grade, Below Grade
New Construction N
Schools
School District Christina
Others
Senior Community No
Tax ID 09-022.40-022
Ownership Fee Simple
SqFt Source Assessor
Security Features Carbon Monoxide Detector(s),Smoke Detector
Acceptable Financing Cash, FHA, Conventional, VA
Listing Terms Cash, FHA, Conventional, VA
Financing Cash,FHA,Conventional,VA
Special Listing Condition Standard
Read Less

Bought with Laura A Diaz • Partners Realty LLC



