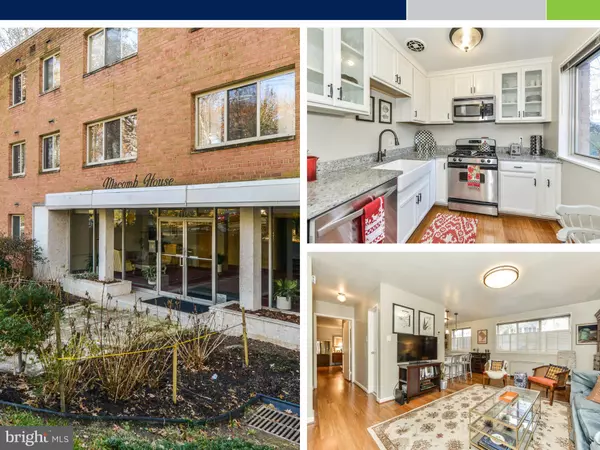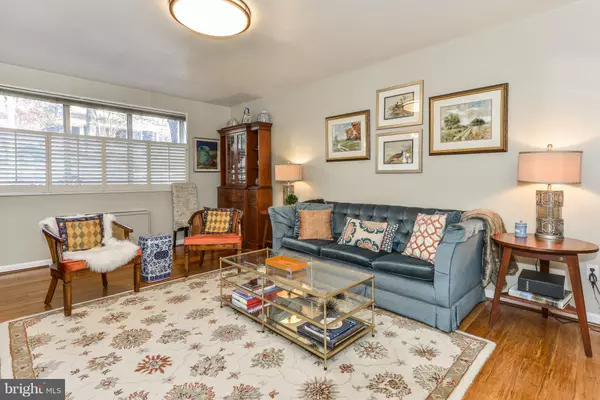For more information regarding the value of a property, please contact us for a free consultation.
2710 MACOMB ST NW #216-217 Washington, DC 20008
Want to know what your home might be worth? Contact us for a FREE valuation!

Our team is ready to help you sell your home for the highest possible price ASAP
Key Details
Sold Price $365,000
Property Type Condo
Sub Type Condo/Co-op
Listing Status Sold
Purchase Type For Sale
Square Footage 807 sqft
Price per Sqft $452
Subdivision Forest Hills
MLS Listing ID DCDC241238
Sold Date 04/29/19
Style Unit/Flat
Bedrooms 1
Full Baths 2
Condo Fees $582/mo
HOA Y/N N
Abv Grd Liv Area 807
Originating Board BRIGHT
Year Built 1960
Annual Tax Amount $2,883
Tax Year 2017
Lot Size 909 Sqft
Acres 0.02
Property Description
PRICE IMPROVED!!! Rarely available and beautifully renovated 1 bedroom condo with 2 full bathrooms! Originally two separate units that have been combined to create a perfectly updated and spacious flat featuring a gleaming white kitchen with granite counter tops, stainless steel appliances, and a farmhouse style sink. The kitchen opens gracefully to the large living room with plenty of room for a dining table. New bamboo hardwood floors throughout tie the living room into the spacious bedroom. Four large closets (plus additional storage available for rent) provide plenty of options to safely store everything you own. Parking is available to rent and current owner has an ideal location that can transfer to you. NEW HVAC and all common areas are being remodeled in the next year. Get in before the renovations are complete and the demand goes up! Ideally located in the heart of Cleveland Park, next to the National Zoo and under 1/3 mile to nearest metro station.
Location
State DC
County Washington
Zoning UNKNOWN
Rooms
Other Rooms Living Room, Kitchen, Bedroom 1, Bathroom 1, Bathroom 2
Main Level Bedrooms 1
Interior
Interior Features Flat, Floor Plan - Open, Kitchen - Gourmet, Kitchen - Table Space, Primary Bath(s)
Heating Forced Air
Cooling Central A/C
Flooring Other
Equipment Built-In Microwave, Dishwasher, Disposal, Icemaker, Microwave, Oven/Range - Gas, Refrigerator, Stove
Fireplace N
Appliance Built-In Microwave, Dishwasher, Disposal, Icemaker, Microwave, Oven/Range - Gas, Refrigerator, Stove
Heat Source Natural Gas
Laundry Common
Exterior
Amenities Available Common Grounds, Elevator, Laundry Facilities
Water Access N
Accessibility Level Entry - Main
Garage N
Building
Story 1
Unit Features Garden 1 - 4 Floors
Sewer Public Sewer
Water Public
Architectural Style Unit/Flat
Level or Stories 1
Additional Building Above Grade, Below Grade
New Construction N
Schools
Elementary Schools Eaton
Middle Schools Hardy
High Schools Jackson-Reed
School District District Of Columbia Public Schools
Others
HOA Fee Include Air Conditioning,Electricity,Gas,Heat,Trash,Snow Removal,Water,All Ground Fee,Common Area Maintenance,Ext Bldg Maint,Insurance,Lawn Maintenance,Management,Reserve Funds
Senior Community No
Tax ID 2215//2021
Ownership Condominium
Security Features Intercom,Main Entrance Lock
Special Listing Condition Standard
Read Less

Bought with Joseph R DeFilippo IV • Compass



