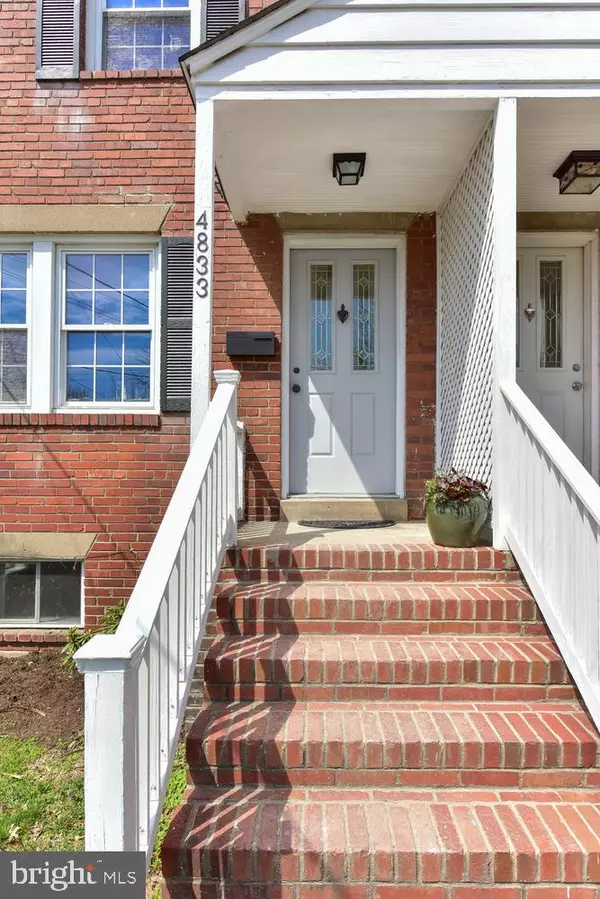For more information regarding the value of a property, please contact us for a free consultation.
4833 9TH ST N Arlington, VA 22203
Want to know what your home might be worth? Contact us for a FREE valuation!

Our team is ready to help you sell your home for the highest possible price ASAP
Key Details
Sold Price $599,900
Property Type Single Family Home
Sub Type Twin/Semi-Detached
Listing Status Sold
Purchase Type For Sale
Square Footage 864 sqft
Price per Sqft $694
Subdivision Fravels Ballston
MLS Listing ID VAAR143804
Sold Date 04/30/19
Style Colonial
Bedrooms 2
Full Baths 2
HOA Y/N N
Abv Grd Liv Area 864
Originating Board BRIGHT
Year Built 1940
Annual Tax Amount $5,383
Tax Year 2018
Lot Size 2,625 Sqft
Acres 0.06
Property Description
Hello Ballston Metro Seekers! Located (0.5) Half Mile, less than 10 min walk Exciting Updates in this timeless brick townhouse-style duplex on quiet street boasting 3rd Level Loft and Fully Finished Basement. 2 Bedrooms on Upper level, then Stairs up to bonus Loft Full basement has flexible options for guest suite with full bath Rich Character Oak floors throughout main and upper levels. Updated Kitchen with Eating Space, New cabinets, granite counters, and subway tiled backsplash. Kitchen overlooks enormous sized deck and fenced back yard. Updated Baths, New Washer/Dryer, Off Street Parking, Just steps from the heat of downtown Ballston. NO Association/Association Fees paid with this home! Roof also replaced Nov. 2018! Jog+Walk+Stroll+Bike+More @ adjacent Bluemont Junction Trail connecting to W&OD and Custis Trails!
Location
State VA
County Arlington
Zoning R2-7
Direction South
Rooms
Other Rooms Living Room, Dining Room, Bedroom 2, Kitchen, Game Room, Bedroom 1, Loft, Bathroom 1, Bathroom 2
Basement Fully Finished, Outside Entrance, Rear Entrance, Walkout Stairs, Windows
Interior
Interior Features Floor Plan - Open, Kitchen - Eat-In, Wood Floors
Heating Forced Air
Cooling Central A/C
Flooring Hardwood
Heat Source Natural Gas
Exterior
Fence Other
Water Access N
Roof Type Asphalt
Accessibility None
Garage N
Building
Story 3+
Sewer Public Sewer
Water Public
Architectural Style Colonial
Level or Stories 3+
Additional Building Above Grade, Below Grade
New Construction N
Schools
Elementary Schools Ashlawn
Middle Schools Swanson
High Schools Washington-Liberty
School District Arlington County Public Schools
Others
Senior Community No
Tax ID 13-003-022
Ownership Fee Simple
SqFt Source Assessor
Acceptable Financing Cash, Conventional, FHA, VA
Listing Terms Cash, Conventional, FHA, VA
Financing Cash,Conventional,FHA,VA
Special Listing Condition Standard
Read Less

Bought with Dawn A Wilson • TTR Sotheby's International Realty



