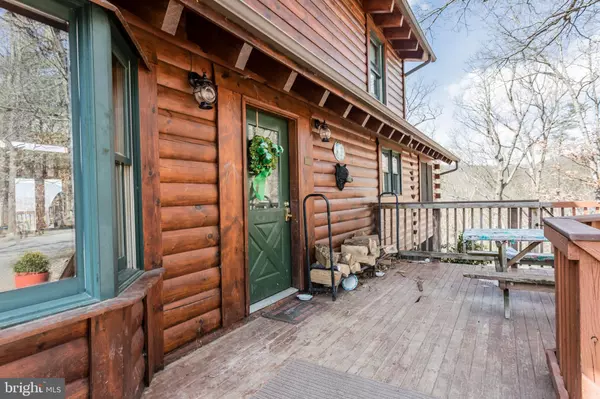For more information regarding the value of a property, please contact us for a free consultation.
1174 RIVER RIDGE DR Middletown, VA 22645
Want to know what your home might be worth? Contact us for a FREE valuation!

Our team is ready to help you sell your home for the highest possible price ASAP
Key Details
Sold Price $427,500
Property Type Single Family Home
Sub Type Detached
Listing Status Sold
Purchase Type For Sale
Square Footage 3,340 sqft
Price per Sqft $127
Subdivision River Ridge
MLS Listing ID VAWR133874
Sold Date 04/30/19
Style Log Home
Bedrooms 4
Full Baths 3
Half Baths 1
HOA Fees $16/ann
HOA Y/N Y
Abv Grd Liv Area 2,403
Originating Board BRIGHT
Year Built 2002
Annual Tax Amount $2,994
Tax Year 2018
Lot Size 20.281 Acres
Acres 20.28
Property Description
Finally, a custom built showplace is listed that has all the ingredients to make your dreams of the perfect property come true (with instant equity at a dream price $15k under appraisal)!RIVER FRONT (with 1800 feet of river frontage, picnic area, beach area & both private and community river access), MOUNTAIN VIEWS, PRIVACY, 20+ ACRES (subdividable), GREAT YARD (plus approximately 4 acres of field by the river), HORSE/ANIMAL FRIENDLY, SPACIOUS APPALACHIAN LOG FLOOR PLAN (interior and exterior recently stained), GATED COMMUNITY(with only $200 per year fee and friendly covenants)....The spacious log interior floor plan was designed to capture both river & mountain views while allowing flexibility in furnishing arranging. There are two areas that could serve as dining rooms, multiple delightful nooks, view-filled loft areas, a hand built staircase leading to an open upper hallway overlooking the great room, vaulted beamed 20 ft ceilings, a massive stone floor-to-ceiling fireplace, oak hardwood floors ( plank), ceramic tile, bow window, stainless appliances, plentiful cabinets, an enormous main level master bedroom (with fantastic bathroom complete with whirlpool tub), and an amazing lower level (perfect for an in-law apartment with woodstove, river views, amazing storage, full bathroom, 4th bedroom and easy walk-out to the rear yard).Entertainers will enjoy countless hours of picnicing on the front and rear decks (guest parking is plentiful). Bird watchers will delight as they watch Fuzzy, the resident squirrel, frolick. Farm animal enthusiasts will appreciate the run-in shed and fenced area for horses (all animals are permitted except pigs & sellers have invested over $2,000 in fencing). Hunters will sharpen their skills at the two rifle/pistol ranges by the river and fishermen will revel in their direct private access to the Shenandoah River. All will enjoy the twenty foot hiking/biking/horseback riding easement along the water. Equipment and supplies to enjoy the great outdoors can be easily stored in the property s two sheds and storage areas in the mostly-finished lower level. Other construction upgrades sellers mentioned include: Underground utilities, R-43 roof insulation with 35 year architectural shingles, Pella windows (and $3,000 in new windows in 2019), Upgraded green cladding, Borax treated 8 logs, OSB Board, & 4 polystyrene insulation, 450 foot deep well, Propane backup for heating system, Electronic air filter (by Aireserv in 2019), Culligan filtration, W/D hookups on main floor and in lower level & Kraftmaid cabinetry (with dovetails), Sellers will leave more than enough enough flooring to replace carpet in upper hall and will remove the playground area if buyers prefer.
Location
State VA
County Warren
Zoning A
Rooms
Other Rooms Dining Room, Primary Bedroom, Sitting Room, Bedroom 2, Bedroom 3, Bedroom 4, Kitchen, Great Room
Basement Improved, Partially Finished, Space For Rooms, Walkout Level, Windows, Workshop, Partial
Main Level Bedrooms 1
Interior
Interior Features Breakfast Area, Ceiling Fan(s), Dining Area, Entry Level Bedroom, Exposed Beams, Family Room Off Kitchen, Floor Plan - Open, Kitchen - Country, Kitchen - Eat-In, Kitchen - Table Space, Primary Bath(s), Walk-in Closet(s), Water Treat System, WhirlPool/HotTub, Window Treatments, Wood Floors, Wood Stove
Hot Water Electric
Heating Heat Pump(s), Programmable Thermostat
Cooling Central A/C, Ceiling Fan(s), Heat Pump(s), Programmable Thermostat
Flooring Hardwood, Wood
Fireplaces Number 1
Fireplaces Type Mantel(s), Stone, Wood
Equipment Built-In Microwave, Dishwasher, Extra Refrigerator/Freezer, Icemaker, Microwave, Oven - Self Cleaning, Oven/Range - Electric, Stainless Steel Appliances, Water Conditioner - Owned, Water Heater
Fireplace Y
Window Features Bay/Bow,Double Pane,Vinyl Clad,Wood Frame
Appliance Built-In Microwave, Dishwasher, Extra Refrigerator/Freezer, Icemaker, Microwave, Oven - Self Cleaning, Oven/Range - Electric, Stainless Steel Appliances, Water Conditioner - Owned, Water Heater
Heat Source Electric, Propane - Owned, Wood
Laundry Basement, Main Floor
Exterior
Exterior Feature Deck(s)
Fence Chain Link
Utilities Available Under Ground
Water Access Y
View City, Mountain, Panoramic, Pasture, River, Scenic Vista, Trees/Woods, Valley, Water
Roof Type Architectural Shingle
Accessibility None
Porch Deck(s)
Road Frontage Private
Garage N
Building
Lot Description Backs to Trees, Front Yard, Level, Private, Secluded, Stream/Creek, Subdivision Possible, Trees/Wooded, Other
Story 2
Sewer Gravity Sept Fld
Water Well
Architectural Style Log Home
Level or Stories 2
Additional Building Above Grade, Below Grade
Structure Type 2 Story Ceilings,9'+ Ceilings,Beamed Ceilings,Cathedral Ceilings,High,Log Walls,Vaulted Ceilings
New Construction N
Schools
School District Warren County Public Schools
Others
HOA Fee Include Road Maintenance
Senior Community No
Tax ID 11E 5
Ownership Fee Simple
SqFt Source Estimated
Security Features Security Gate
Acceptable Financing Cash, Conventional, FHA, VA, Other
Listing Terms Cash, Conventional, FHA, VA, Other
Financing Cash,Conventional,FHA,VA,Other
Special Listing Condition Standard
Read Less

Bought with Bryce T Rowland • Coldwell Banker Realty - Washington



