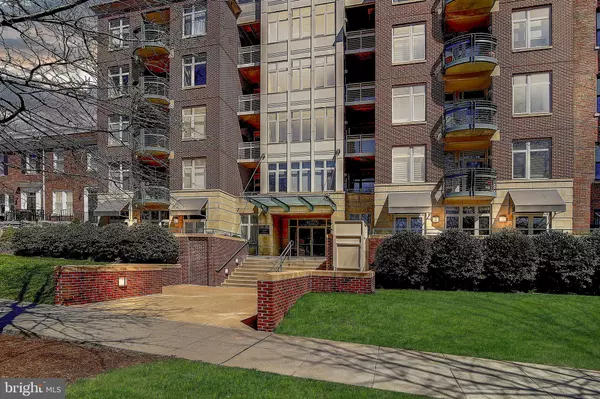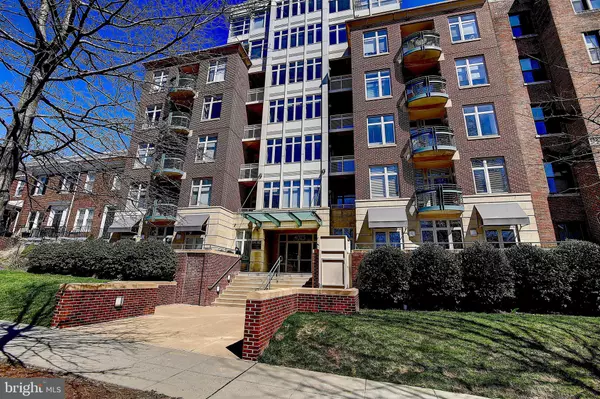For more information regarding the value of a property, please contact us for a free consultation.
4025 CONNECTICUT AVE NW #303 Washington, DC 20008
Want to know what your home might be worth? Contact us for a FREE valuation!

Our team is ready to help you sell your home for the highest possible price ASAP
Key Details
Sold Price $400,000
Property Type Condo
Sub Type Condo/Co-op
Listing Status Sold
Purchase Type For Sale
Square Footage 760 sqft
Price per Sqft $526
Subdivision Forest Hills
MLS Listing ID DCDC420192
Sold Date 04/30/19
Style Contemporary
Bedrooms 1
Full Baths 1
Condo Fees $346/mo
HOA Y/N N
Abv Grd Liv Area 760
Originating Board BRIGHT
Year Built 1999
Annual Tax Amount $2,984
Tax Year 2018
Lot Size 229 Sqft
Acres 0.01
Property Description
Designed for quintessential downtown living, this one bedroom and one full bath condo in boutique Connecticut Ave building. Soft contemporary tones and chic lighting are complimented by brilliant natural light that pours into the living space. Entertain in the fabulous great room with a gas fireplace, served by a sleek chef s kitchen. Hardwood floors throughout.Other highlights include a generous sized bedroom with two master closets and a spa like bath. Washer/dryer in unit and low condo fees. Nothing beats having a drink on the phenomenal rooftop deck common space which offers sweeping views of both the Washington Monument and National Cathedral. Situated perfectly between Cleveland Park and Van Ness Metro. Plentiful shopping and dining are seconds away.
Location
State DC
County Washington
Zoning RESIDENTIAL
Direction East
Rooms
Main Level Bedrooms 1
Interior
Interior Features Combination Dining/Living, Floor Plan - Traditional, Kitchen - Galley, Upgraded Countertops, Wood Floors, Window Treatments
Hot Water Electric
Cooling Central A/C
Fireplaces Number 1
Fireplaces Type Fireplace - Glass Doors, Gas/Propane
Equipment Built-In Microwave, Cooktop, Dishwasher, Disposal, Dryer, Microwave, Oven - Wall, Refrigerator, Washer, Washer/Dryer Stacked, Intercom
Furnishings No
Fireplace Y
Appliance Built-In Microwave, Cooktop, Dishwasher, Disposal, Dryer, Microwave, Oven - Wall, Refrigerator, Washer, Washer/Dryer Stacked, Intercom
Heat Source Electric
Exterior
Exterior Feature Balcony, Roof
Amenities Available Elevator
Water Access N
Accessibility Elevator, Wheelchair Height Mailbox
Porch Balcony, Roof
Garage N
Building
Story 1
Unit Features Mid-Rise 5 - 8 Floors
Sewer Public Sewer
Water Public
Architectural Style Contemporary
Level or Stories 1
Additional Building Above Grade, Below Grade
Structure Type Dry Wall
New Construction N
Schools
Elementary Schools Hearst
Middle Schools Deal
High Schools Jackson-Reed
School District District Of Columbia Public Schools
Others
HOA Fee Include Gas,Management,Sewer,Trash,Water,Common Area Maintenance,Lawn Maintenance,Ext Bldg Maint,Reserve Funds,Snow Removal
Senior Community No
Tax ID 2235//2011
Ownership Condominium
Security Features Main Entrance Lock,Intercom
Special Listing Condition Standard
Read Less

Bought with Ruth T Berg • Long & Foster Real Estate, Inc.



