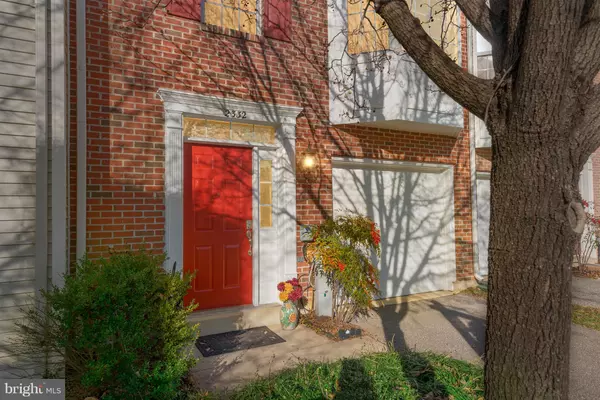For more information regarding the value of a property, please contact us for a free consultation.
2332 TURNBRIDGE CT Crofton, MD 21114
Want to know what your home might be worth? Contact us for a FREE valuation!

Our team is ready to help you sell your home for the highest possible price ASAP
Key Details
Sold Price $362,500
Property Type Townhouse
Sub Type Interior Row/Townhouse
Listing Status Sold
Purchase Type For Sale
Square Footage 1,867 sqft
Price per Sqft $194
Subdivision None Available
MLS Listing ID MDAA374022
Sold Date 04/24/19
Style Colonial
Bedrooms 3
Full Baths 2
Half Baths 2
HOA Fees $80/mo
HOA Y/N Y
Abv Grd Liv Area 1,867
Originating Board BRIGHT
Year Built 2004
Annual Tax Amount $3,425
Tax Year 2018
Lot Size 1,480 Sqft
Acres 0.03
Property Description
Located Across from Waugh Chapel Village, the shopping and entertainment destination spot. The Knolls in Crofton built in 2004 with recent updates and improvements. Brick Front 3 Full Level Townhome on Cul-de-sac location walking distance to Nantucket elementary and slated for Brand New Crofton High School. Largest Garage Model with Brand New Flooring including all new Carpet. 9' Ceilings with 42" Maple Raised Panel Cabinetry with Beveled Corian Kitchen Countertops, Full Pantry, Large Eat in Kitchen Space & Sunny 6' Bay Window in Large Kitchen with recessed lighting and All Stainless Steel Appliances with Gas Cooking commercial style range & Refrigerator with Beverage Center Access & Advantium Microwave Cooking Oven. Living/Dining Area with Hardwood Flooring, Gas Fireplace and Corian pass through bar area. Vaulted Ceilings in Master Suite with Soaking Tub, skylight, Separate Shower, walk in closet and 2nd Deck. Access to 2 community pools, jogging/walking path, tennis courts & recreation fields. Perfect Crofton Location walking distance to shopping and recreation and quick access to Ft. Meade, Baltimore, Annapolis and Washington D.C. Brand New Insulated Garage Door and opener & extra cable TV outlet for media in Recreation Room. 2 separate powder room baths for convenience off recreation room and 2nd on Main Living Level. Tons of Guest Parking and Cul de sac Location make this a winner! Closing Help available through Pentagon Federal Credit Union!
Location
State MD
County Anne Arundel
Zoning R10
Direction Southeast
Rooms
Other Rooms Living Room, Dining Room, Kitchen, Breakfast Room, Great Room
Basement Daylight, Full, Front Entrance, Full, Fully Finished, Garage Access, Heated, Improved, Interior Access, Walkout Level, Windows
Interior
Interior Features Breakfast Area, Carpet, Ceiling Fan(s), Chair Railings, Combination Dining/Living, Crown Moldings, Entry Level Bedroom, Kitchen - Eat-In, Primary Bath(s), Pantry, Recessed Lighting, Upgraded Countertops, Walk-in Closet(s), Wood Floors
Hot Water Natural Gas
Heating Forced Air
Cooling Central A/C, Ceiling Fan(s)
Flooring Carpet, Hardwood, Ceramic Tile
Fireplaces Number 1
Fireplaces Type Fireplace - Glass Doors, Heatilator, Mantel(s)
Equipment Built-In Microwave, Dishwasher, Disposal, Dryer, Exhaust Fan, Icemaker, Oven/Range - Gas, Stainless Steel Appliances, Washer - Front Loading, Water Heater
Furnishings No
Fireplace Y
Window Features Bay/Bow,Screens,Vinyl Clad
Appliance Built-In Microwave, Dishwasher, Disposal, Dryer, Exhaust Fan, Icemaker, Oven/Range - Gas, Stainless Steel Appliances, Washer - Front Loading, Water Heater
Heat Source Natural Gas
Laundry Basement, Main Floor
Exterior
Parking Features Garage - Front Entry, Garage Door Opener
Garage Spaces 2.0
Fence Partially, Rear, Wood
Utilities Available Cable TV Available
Amenities Available Baseball Field, Basketball Courts, Jog/Walk Path, Pool - Outdoor, Tennis Courts, Tot Lots/Playground, Volleyball Courts
Water Access N
View Pond, Scenic Vista, Street, Trees/Woods, Other
Roof Type Asphalt
Accessibility None
Attached Garage 1
Total Parking Spaces 2
Garage Y
Building
Lot Description Backs - Open Common Area, Backs to Trees, Cul-de-sac, No Thru Street, Rear Yard
Story 3+
Foundation Slab
Sewer Public Sewer
Water Public
Architectural Style Colonial
Level or Stories 3+
Additional Building Above Grade, Below Grade
Structure Type 9'+ Ceilings,2 Story Ceilings,Vaulted Ceilings,Dry Wall,Cathedral Ceilings
New Construction N
Schools
Elementary Schools Nantucket
Middle Schools Crofton
High Schools Call School Board
School District Anne Arundel County Public Schools
Others
HOA Fee Include Common Area Maintenance,Lawn Care Front,Pool(s),Snow Removal
Senior Community No
Tax ID 020245190214627
Ownership Fee Simple
SqFt Source Estimated
Security Features Sprinkler System - Indoor
Acceptable Financing Cash, Conventional, VA, FHA 203(b)
Horse Property N
Listing Terms Cash, Conventional, VA, FHA 203(b)
Financing Cash,Conventional,VA,FHA 203(b)
Special Listing Condition Standard
Read Less

Bought with Holly Greenstreet • EXIT Results Realty



