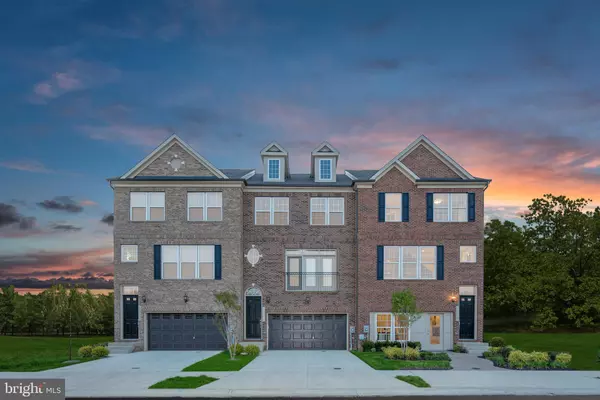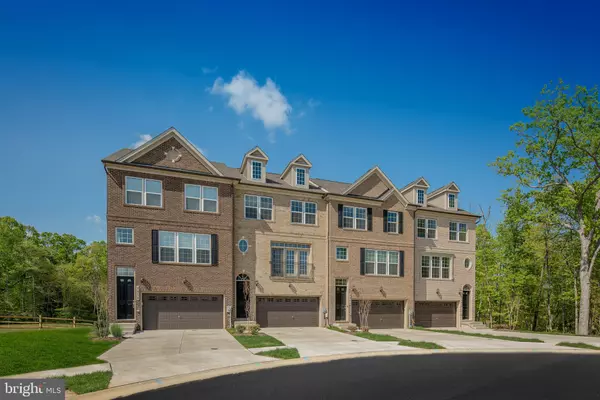For more information regarding the value of a property, please contact us for a free consultation.
11412 GRANT PL Waldorf, MD 20601
Want to know what your home might be worth? Contact us for a FREE valuation!

Our team is ready to help you sell your home for the highest possible price ASAP
Key Details
Sold Price $325,380
Property Type Townhouse
Sub Type Interior Row/Townhouse
Listing Status Sold
Purchase Type For Sale
Square Footage 2,068 sqft
Price per Sqft $157
Subdivision Hamilton Park
MLS Listing ID MDCH194236
Sold Date 04/25/19
Style Traditional
Bedrooms 3
Full Baths 2
Half Baths 2
HOA Fees $107/mo
HOA Y/N Y
Abv Grd Liv Area 2,068
Originating Board BRIGHT
Year Built 2019
Lot Size 2,066 Sqft
Acres 0.05
Property Description
Ever Dream of Living in a Brownstone in New York?? Well Take a look at this beautiful Brick Front Townhome in Hamilton Park !!! Gorgeous Upgraded Cabinets, Huge Center Island with Quartz Counter Tops and a Chef's Gourmet Kitchen, this homes features Crown Molding, Stainless Steel Appliances, Hard surfaced Floors on the entire Main Level, Wood Stairs and so much more! A must see.
Location
State MD
County Charles
Interior
Interior Features Breakfast Area, Chair Railings, Crown Moldings, Dining Area, Family Room Off Kitchen, Kitchen - Gourmet, Kitchen - Island, Recessed Lighting, Upgraded Countertops, Walk-in Closet(s)
Hot Water Natural Gas
Heating Forced Air
Cooling Central A/C
Equipment Cooktop, Dishwasher, Disposal, Microwave, Oven - Double, Refrigerator
Appliance Cooktop, Dishwasher, Disposal, Microwave, Oven - Double, Refrigerator
Heat Source Electric
Exterior
Parking Features Garage - Front Entry, Garage Door Opener
Garage Spaces 2.0
Amenities Available Common Grounds, Picnic Area, Tot Lots/Playground
Water Access N
Accessibility None
Attached Garage 2
Total Parking Spaces 2
Garage Y
Building
Story 3+
Sewer Public Sewer
Water Public
Architectural Style Traditional
Level or Stories 3+
Additional Building Above Grade
New Construction Y
Schools
Elementary Schools Daniel Of St. Thomas Jenifer
Middle Schools Mattawoman
High Schools Westlake
School District Charles County Public Schools
Others
HOA Fee Include Lawn Maintenance,Road Maintenance,Snow Removal,Trash
Senior Community No
Tax ID NO TAX RECORD
Ownership Fee Simple
SqFt Source Estimated
Acceptable Financing Conventional, FHA, VA
Listing Terms Conventional, FHA, VA
Financing Conventional,FHA,VA
Special Listing Condition Standard
Read Less

Bought with Martin K Alloy • SM Brokerage, LLC



