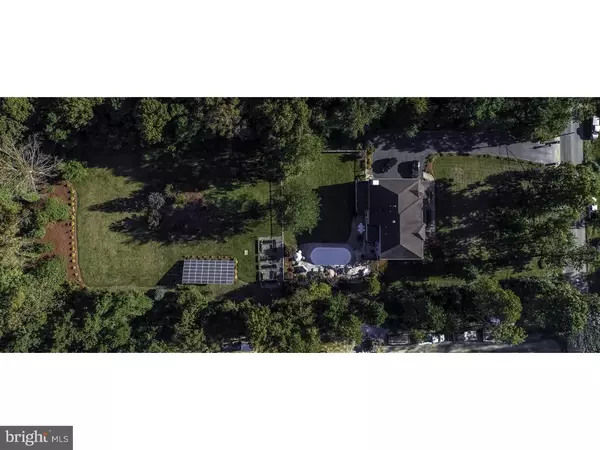For more information regarding the value of a property, please contact us for a free consultation.
8 N CENTRAL AVE Cedar Brook, NJ 08081
Want to know what your home might be worth? Contact us for a FREE valuation!

Our team is ready to help you sell your home for the highest possible price ASAP
Key Details
Sold Price $445,000
Property Type Single Family Home
Sub Type Detached
Listing Status Sold
Purchase Type For Sale
Square Footage 4,200 sqft
Price per Sqft $105
Subdivision None Available
MLS Listing ID 1009985210
Sold Date 04/26/19
Style Colonial
Bedrooms 4
Full Baths 2
Half Baths 1
HOA Y/N N
Abv Grd Liv Area 4,200
Originating Board TREND
Year Built 2002
Annual Tax Amount $11,290
Tax Year 2017
Lot Size 1.660 Acres
Acres 1.66
Lot Dimensions 154X467
Property Description
Captivating on Central! Private, Custom Built Estate Home on gorgeous 1.66 acre lot. Formal Grand foyer with 18-ft. ceiling, chandelier (lowers to clean or change light bulbs). Mahogany floors throughout and open floor plan, new Benjamin Moore paint throughout, all new door hardware and high end lighting fixtures installed. Large open kitchen with 42" cherry cabinets, granite counters, double fridges, double ovens and a commercial Viking 6-burner cooktop with vented hood. The Kitchen flows in a 2 Story Family Room with plenty of windows for natural light, 18-ft. ceilings, crown molding, custom recessed surround sound speaker system, TV swivel bracket and pull out for main TV and a 2 story fireplace with custom wood trim with corbel accent and remote control direct vent gas fireplace surrounded by rainbow stone. The Family room also has access to a rear staircase. Master Suite has tray ceiling, 2 over-sized walk-in closets, huge master bath with granite throughout, Jacuzzi tub and Kohler spa shower. 3 well sized bedrooms with large closets that have been redone with new doors and trim. Full Finished basement with kitchenette/wet bar, work studio, pool table, wine storage, surround sound, storage room, plumbing for 1/2 bath and is approximately 2000 sq. ft and a Radon fan, gauge and pole installed. There is also a 2+ side car garage with inside basement access. First floor office/study with single French door plus a SECOND office/study on first floor. Large laundry/mud room with utility sink and plenty of storage. Southern concrete porch leads to the in-ground one-piece Fiberglas pool with heater and a brand new mesh safety cover. Vinyl fenced in yard. Yard goes well beyond fencing with large open space with upgrades in the landscaping for added color and privacy. 14 Zone HUNTER sprinkler system with rain/solar technology smart sensor which is operated from a well and does not use the public water. The well also provides for other outside uses such as filling the pool and watering the garden. Enjoy the new Energy Smart HVAC on the 1st floor and a new 75 gallon water heater. The efficiency from solar panels have electric bills as low as $3/mth. Home Built with high grade materials . Low Utility bills. Many upgrades- too many to write! This home is sure to please and will check off all of your boxes.
Location
State NJ
County Camden
Area Winslow Twp (20436)
Zoning PR2
Rooms
Other Rooms Living Room, Dining Room, Primary Bedroom, Bedroom 2, Bedroom 3, Kitchen, Family Room, Bedroom 1, Laundry, Other
Basement Full, Outside Entrance, Drainage System, Fully Finished
Interior
Interior Features Primary Bath(s), Butlers Pantry, Ceiling Fan(s), Attic/House Fan, Water Treat System, Wet/Dry Bar, Stall Shower, Dining Area
Hot Water Natural Gas
Heating Forced Air, Zoned
Cooling Central A/C
Flooring Wood, Fully Carpeted, Tile/Brick
Fireplaces Number 1
Fireplaces Type Gas/Propane
Equipment Cooktop, Built-In Range, Oven - Wall, Oven - Double, Dishwasher, Disposal
Fireplace Y
Window Features Energy Efficient
Appliance Cooktop, Built-In Range, Oven - Wall, Oven - Double, Dishwasher, Disposal
Heat Source Natural Gas
Laundry Main Floor
Exterior
Exterior Feature Patio(s), Porch(es)
Parking Features Inside Access
Garage Spaces 5.0
Fence Other
Pool In Ground
Utilities Available Cable TV
Water Access N
Roof Type Pitched,Shingle
Accessibility None
Porch Patio(s), Porch(es)
Attached Garage 2
Total Parking Spaces 5
Garage Y
Building
Lot Description Level, Open, Front Yard, Rear Yard, SideYard(s)
Story 2
Foundation Concrete Perimeter
Sewer On Site Septic
Water Public
Architectural Style Colonial
Level or Stories 2
Additional Building Above Grade
Structure Type Cathedral Ceilings,9'+ Ceilings,High
New Construction N
Schools
School District Winslow Township Public Schools
Others
Senior Community No
Tax ID 36-04504-00004 04
Ownership Fee Simple
SqFt Source Assessor
Special Listing Condition Standard
Read Less

Bought with Susan L Bosnjak • BHHS Fox & Roach-Washington-Gloucester



