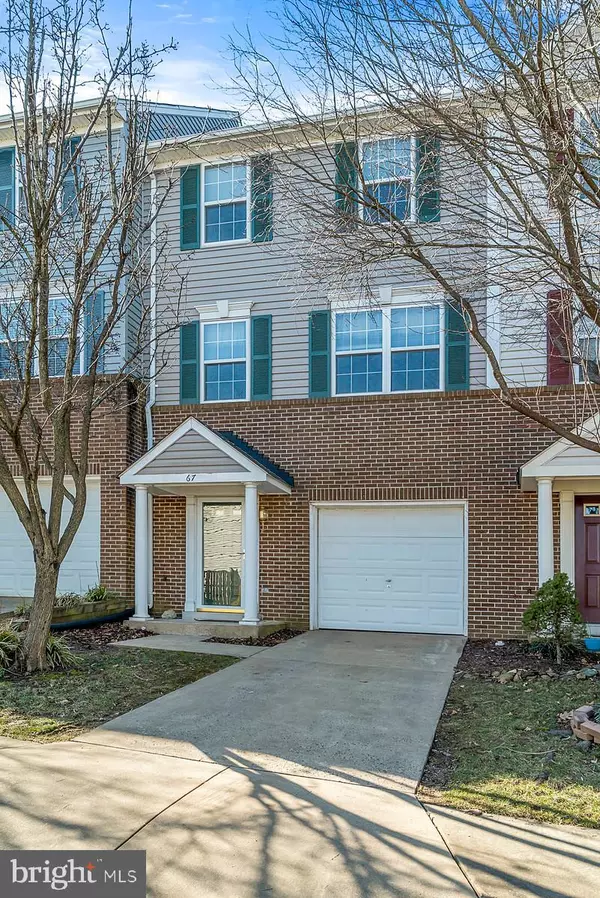For more information regarding the value of a property, please contact us for a free consultation.
67 SIRE WAY Warrenton, VA 20186
Want to know what your home might be worth? Contact us for a FREE valuation!

Our team is ready to help you sell your home for the highest possible price ASAP
Key Details
Sold Price $260,000
Property Type Townhouse
Sub Type Interior Row/Townhouse
Listing Status Sold
Purchase Type For Sale
Square Footage 1,800 sqft
Price per Sqft $144
Subdivision Menlough
MLS Listing ID VAFQ155270
Sold Date 04/22/19
Style Colonial
Bedrooms 2
Full Baths 2
Half Baths 1
HOA Fees $68/mo
HOA Y/N Y
Abv Grd Liv Area 1,344
Originating Board BRIGHT
Year Built 2001
Annual Tax Amount $2,585
Tax Year 2018
Lot Size 1,660 Sqft
Acres 0.04
Property Description
Ready to move into Garage townhome in town of Warrenton. Only 1 owner ready now for new. 2 master suites each with full bath, walk-in closets. Main level boasts open floor plan with family room off large country style kitchen. Kitchen has built-in desk area and opens to rear yard. Lower level is roughed-in for future rec room and additional full bath. Rear yard backs to trees for added privacy! Great Opportunity at affordable price!!
Location
State VA
County Fauquier
Zoning PD
Rooms
Other Rooms Bedroom 2, Kitchen, Family Room, Bedroom 1
Basement Daylight, Partial, Front Entrance, Garage Access, Rough Bath Plumb, Space For Rooms
Interior
Interior Features Carpet, Ceiling Fan(s), Dining Area, Family Room Off Kitchen, Floor Plan - Open, Kitchen - Eat-In, Kitchen - Table Space, Primary Bath(s), Pantry, Walk-in Closet(s), Window Treatments
Hot Water Natural Gas
Heating Forced Air
Cooling Ceiling Fan(s), Central A/C
Flooring Carpet, Vinyl
Equipment Built-In Microwave, Built-In Range, Dishwasher, Disposal, Exhaust Fan, Icemaker, Oven/Range - Electric, Refrigerator, Stove, Water Heater
Fireplace N
Appliance Built-In Microwave, Built-In Range, Dishwasher, Disposal, Exhaust Fan, Icemaker, Oven/Range - Electric, Refrigerator, Stove, Water Heater
Heat Source Natural Gas
Laundry Basement
Exterior
Parking Features Basement Garage, Built In, Garage - Front Entry, Garage Door Opener
Garage Spaces 1.0
Fence Privacy, Rear
Amenities Available Common Grounds, Tot Lots/Playground
Water Access N
Accessibility None
Attached Garage 1
Total Parking Spaces 1
Garage Y
Building
Story 3+
Sewer Public Sewer
Water Public
Architectural Style Colonial
Level or Stories 3+
Additional Building Above Grade, Below Grade
New Construction N
Schools
Elementary Schools James G. Brumfield
Middle Schools W.C. Taylor
High Schools Fauquier
School District Fauquier County Public Schools
Others
HOA Fee Include Common Area Maintenance,Lawn Care Front,Management,Road Maintenance,Snow Removal
Senior Community No
Tax ID 6984-02-4321
Ownership Fee Simple
SqFt Source Estimated
Special Listing Condition Standard
Read Less

Bought with John D Wills • Long & Foster Real Estate, Inc.



