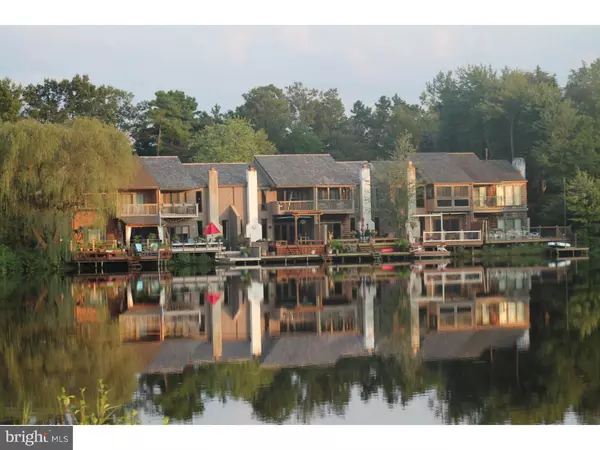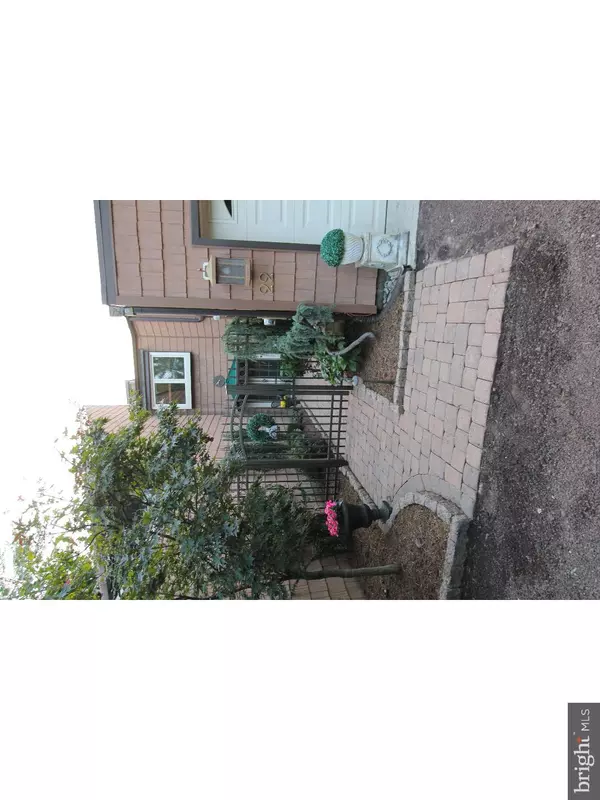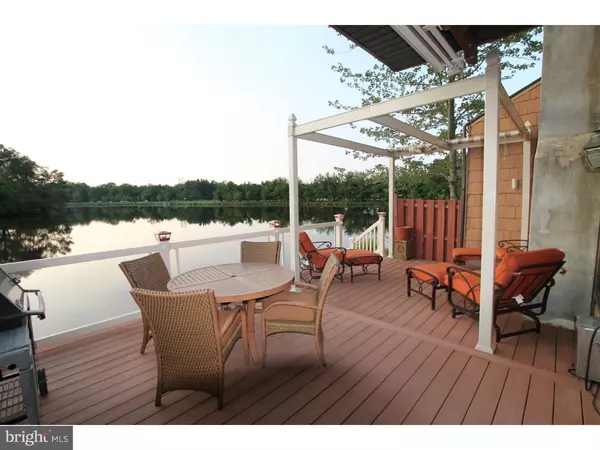For more information regarding the value of a property, please contact us for a free consultation.
22 LANDINGS DR Marlton, NJ 08053
Want to know what your home might be worth? Contact us for a FREE valuation!

Our team is ready to help you sell your home for the highest possible price ASAP
Key Details
Sold Price $377,500
Property Type Townhouse
Sub Type Interior Row/Townhouse
Listing Status Sold
Purchase Type For Sale
Square Footage 2,144 sqft
Price per Sqft $176
Subdivision Kings Grant
MLS Listing ID 1005306192
Sold Date 04/26/19
Style Contemporary,Traditional
Bedrooms 3
Full Baths 2
Half Baths 1
HOA Fees $26/ann
HOA Y/N Y
Abv Grd Liv Area 2,144
Originating Board TREND
Year Built 1978
Annual Tax Amount $9,559
Tax Year 2018
Lot Size 2,750 Sqft
Acres 0.06
Lot Dimensions 25X110
Property Description
BACK ON THE MARKET! This home went under contract quick, but unfortunately buyers were unable to proceed because of other issues not related to this home. If you missed your opportunity the first time, do miss it again! Amazing, one of a kind, Lakefront home ready to move in! Completely updated throughout. From the time you first pull up, you will be amazed by the inviting courtyard entrance and landscaping. As you open the front door, take notice of the spectacular hardwood and tile floors. The Kitchen was remodeled to impress with its top notch cabinetry with soft close drawers, granite countertops, inlay tile floor and stainless steel appliances. Across from the kitchen is the grand custom staircase which is well lit up from the 2 story sky lights. As you continue towards the back of the home you will find an incredibly cozy Living room facing the Picturesque setting of the lake. The custom charm continues with a wood burning fireplace and a impressive full wall built in book shelf that goes all the way to the ceiling. And to finalize the first floor is the best part as you go out the slider door to your new oasis of the huge full length deck right on the lake! This newer composite deck is "Right on" the water. And with the extra awnings its bound to be a favorite spot to relax for that morning coffee or evening meal. If the first floor wasn't impressive enough, as you go upstairs to the huge master bedroom, you will find plenty of natural light from the open vaulted ceiling and ample windows. Also, with the 3 seasons sitting room right off the master, you will find even more incredible views of the Lake. Master bath has also been completely remodeled with a oversized shower with all the extras in it to make it a spa experience. With the 2 master closets and custom woodwork, this master bedroom is completely done to spark your dreaming of living in this home. The 2 remaining bedrooms and renovated hall bath with whirlpool tub make this home complete to your liking. With all the upgrades and new renovations of this spectacular home, it truly is ready to move in. Don't miss this truly unique opportunity. These listings sell quickly. Schedule your showing today! More pictures to come on Thursday...
Location
State NJ
County Burlington
Area Evesham Twp (20313)
Zoning RD-1
Rooms
Other Rooms Living Room, Dining Room, Primary Bedroom, Bedroom 2, Kitchen, Bedroom 1, Laundry, Other
Interior
Interior Features Skylight(s), WhirlPool/HotTub, Dining Area
Hot Water Natural Gas
Heating Forced Air
Cooling Central A/C
Flooring Wood, Fully Carpeted, Tile/Brick
Fireplaces Number 1
Fireplaces Type Stone
Equipment Dishwasher, Disposal
Fireplace Y
Appliance Dishwasher, Disposal
Heat Source Natural Gas
Laundry Main Floor
Exterior
Exterior Feature Deck(s), Patio(s)
Parking Features Garage Door Opener
Garage Spaces 3.0
Fence Other
Utilities Available Cable TV
Amenities Available Swimming Pool, Tennis Courts, Club House
Water Access Y
View Water
Accessibility None
Porch Deck(s), Patio(s)
Attached Garage 1
Total Parking Spaces 3
Garage Y
Building
Story 2
Sewer Public Sewer
Water Public
Architectural Style Contemporary, Traditional
Level or Stories 2
Additional Building Above Grade
Structure Type Cathedral Ceilings
New Construction N
Schools
Elementary Schools Rice
Middle Schools Marlton
High Schools Cherokee H.S.
School District Evesham Township
Others
HOA Fee Include Pool(s),Common Area Maintenance
Senior Community No
Tax ID 13-00051 32-00011
Ownership Fee Simple
SqFt Source Assessor
Security Features Security System
Acceptable Financing Cash, Contract, Conventional, FHA
Listing Terms Cash, Contract, Conventional, FHA
Financing Cash,Contract,Conventional,FHA
Special Listing Condition Standard
Read Less

Bought with Andrea N Levas • BHHS Fox & Roach-Medford



