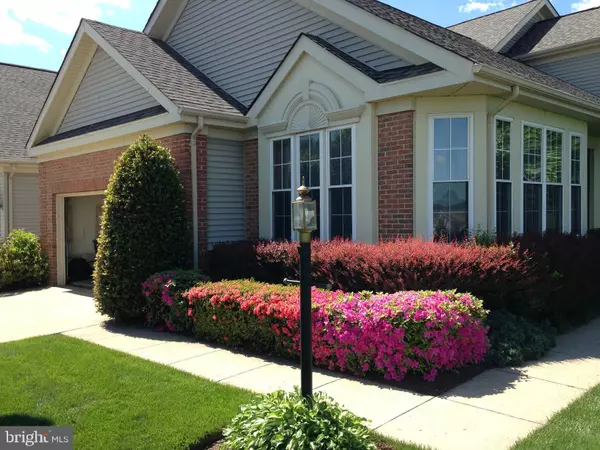For more information regarding the value of a property, please contact us for a free consultation.
7010 WALNUT HILL DR Gainesville, VA 20155
Want to know what your home might be worth? Contact us for a FREE valuation!

Our team is ready to help you sell your home for the highest possible price ASAP
Key Details
Sold Price $487,800
Property Type Townhouse
Sub Type End of Row/Townhouse
Listing Status Sold
Purchase Type For Sale
Square Footage 3,044 sqft
Price per Sqft $160
Subdivision Heritage Hunt
MLS Listing ID VAPW434590
Sold Date 04/25/19
Style Traditional
Bedrooms 3
Full Baths 3
HOA Fees $305/mo
HOA Y/N Y
Abv Grd Liv Area 3,044
Originating Board BRIGHT
Year Built 1999
Annual Tax Amount $5,002
Tax Year 2018
Lot Size 5,885 Sqft
Acres 0.14
Property Description
Heritage Hunt active adult community for 55+ residents--there comes along the perfect move in home--here it is! Start with the lot which sits up on a knoll and views of the mountains*this end unit has huge common ground out the front door.Enter the home foyer with large living room surrounded by windows**a large separate dining room leads to the kitchen**stainless appliances and eat in area **the family room has a 2 sided fireplace seen in the family room and sunroom**through the sliding glass door is the screened porch**the master bedroom has a walk-in closet and full bath with separate shower**a second hall bath**the den/office completes**upstairs has two large bedrooms and another full bath and loft area. Join us for the grand opening open house on Sunday from 1-4 pm.
Location
State VA
County Prince William
Zoning PMR
Rooms
Other Rooms Living Room, Dining Room, Primary Bedroom, Bedroom 2, Kitchen, Family Room, Den, Solarium, Bathroom 1, Bathroom 3, Primary Bathroom
Main Level Bedrooms 1
Interior
Interior Features Breakfast Area, Ceiling Fan(s), Entry Level Bedroom, Family Room Off Kitchen, Floor Plan - Traditional, Formal/Separate Dining Room, Kitchen - Gourmet, Kitchen - Table Space, Primary Bath(s), Sprinkler System, Upgraded Countertops, Walk-in Closet(s), Window Treatments, Wood Floors
Cooling Ceiling Fan(s), Central A/C
Fireplaces Number 1
Fireplaces Type Mantel(s), Gas/Propane
Equipment Built-In Microwave, Dishwasher, Disposal, Dryer, Dryer - Electric, Exhaust Fan, Icemaker, Microwave, Oven - Self Cleaning, Oven/Range - Electric, Refrigerator, Stainless Steel Appliances, Washer
Fireplace Y
Appliance Built-In Microwave, Dishwasher, Disposal, Dryer, Dryer - Electric, Exhaust Fan, Icemaker, Microwave, Oven - Self Cleaning, Oven/Range - Electric, Refrigerator, Stainless Steel Appliances, Washer
Heat Source Natural Gas
Laundry Main Floor
Exterior
Exterior Feature Deck(s), Enclosed, Screened
Parking Features Garage - Front Entry
Garage Spaces 2.0
Amenities Available Billiard Room, Club House, Common Grounds, Community Center, Dining Rooms, Exercise Room, Fitness Center, Gated Community, Golf Course Membership Available, Golf Course, Library, Meeting Room, Pool - Indoor, Pool - Outdoor, Putting Green, Retirement Community, Swimming Pool, Tennis Courts
Water Access N
Accessibility 32\"+ wide Doors
Porch Deck(s), Enclosed, Screened
Attached Garage 2
Total Parking Spaces 2
Garage Y
Building
Story 2
Sewer Public Sewer
Water Public
Architectural Style Traditional
Level or Stories 2
Additional Building Above Grade, Below Grade
New Construction N
Schools
Elementary Schools Tyler
Middle Schools Bull Run
High Schools Battlefield
School District Prince William County Public Schools
Others
HOA Fee Include Cable TV,Common Area Maintenance,High Speed Internet,Pool(s),Recreation Facility,Security Gate,Trash,Standard Phone Service
Senior Community Yes
Age Restriction 55
Tax ID 7397-97-0990
Ownership Fee Simple
SqFt Source Assessor
Horse Property N
Special Listing Condition Standard
Read Less

Bought with Claudia L Callis • Century 21 Redwood Realty



