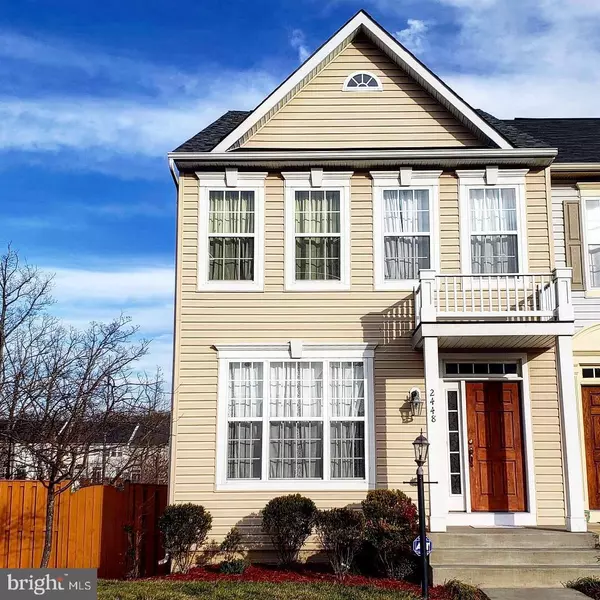For more information regarding the value of a property, please contact us for a free consultation.
2448 BATTERY HILL CIR Woodbridge, VA 22191
Want to know what your home might be worth? Contact us for a FREE valuation!

Our team is ready to help you sell your home for the highest possible price ASAP
Key Details
Sold Price $383,000
Property Type Townhouse
Sub Type End of Row/Townhouse
Listing Status Sold
Purchase Type For Sale
Square Footage 2,360 sqft
Price per Sqft $162
Subdivision Rippon Landing
MLS Listing ID VAPW432526
Sold Date 04/23/19
Style Colonial
Bedrooms 3
Full Baths 3
Half Baths 1
HOA Fees $91/qua
HOA Y/N Y
Abv Grd Liv Area 1,600
Originating Board BRIGHT
Year Built 2010
Annual Tax Amount $4,398
Tax Year 2019
Lot Size 2,905 Sqft
Acres 0.07
Property Description
Looking for beautiful end unit town home in a convenient location? Love, cooking in a gourmet kitchen? How about having 3 bedrooms, 3.5 baths and fully finished, walkout basement with a bonus room? If so, we have the perfect home for you! Located near Potomac Mills, Potomac Town Center & Quantico! This gorgeous end unit town home has 3 bedrooms, 3.5 baths, a brand new roof as of 2-19-19, fully fenced in side and back yard with great views and backs to the woods for that extra privacy. The home has been freshly painted and power washed and includes, stainless steel appliances, dual gourmet style wall ovens, Granite counter tops, recess lighting, hardwood floors in kitchen, and an upstairs Laundry room! High Kitchen ceiling with recess lighting will show off that great gourmet kitchen! Fully fenced in side and back yard for extra privacy! Lovely master bedroom with walk in closet and separate sit in tub and stand up shower! Fully finished walk out basement with storage room and bonus room with closet! Double sided Fireplace and great community amenities to include, tennis courts, pool and playgrounds! More pictures to come!
Location
State VA
County Prince William
Zoning RPC
Rooms
Other Rooms Living Room, Dining Room, Primary Bedroom, Bedroom 2, Kitchen, Basement, Bedroom 1, Storage Room, Bathroom 1, Bonus Room, Primary Bathroom
Basement Full, Walkout Level
Interior
Interior Features Ceiling Fan(s), Attic, Combination Dining/Living, Floor Plan - Open, Kitchen - Eat-In, Kitchen - Island, Kitchen - Gourmet, Recessed Lighting, Upgraded Countertops, Walk-in Closet(s)
Heating Central
Cooling Central A/C
Flooring Hardwood
Fireplaces Number 1
Fireplaces Type Gas/Propane, Screen, Fireplace - Glass Doors
Equipment Stainless Steel Appliances, Oven - Double
Furnishings No
Fireplace Y
Appliance Stainless Steel Appliances, Oven - Double
Heat Source Natural Gas
Laundry Upper Floor
Exterior
Exterior Feature Deck(s)
Garage Spaces 2.0
Parking On Site 2
Fence Fully
Utilities Available Cable TV Available, Electric Available, Natural Gas Available, Phone Available, Water Available
Amenities Available Exercise Room, Community Center, Pool - Outdoor, Tennis Courts, Tot Lots/Playground, Common Grounds
Water Access N
Roof Type Asphalt
Accessibility None
Porch Deck(s)
Total Parking Spaces 2
Garage N
Building
Lot Description Rear Yard
Story 3+
Sewer Public Sewer
Water Public
Architectural Style Colonial
Level or Stories 3+
Additional Building Above Grade, Below Grade
Structure Type High
New Construction N
Schools
Elementary Schools Mary G. Porter Traditional
Middle Schools Rippon
High Schools Freedom
School District Prince William County Public Schools
Others
HOA Fee Include Trash,Snow Removal,Pool(s),Common Area Maintenance
Senior Community No
Tax ID 8390-08-6562
Ownership Fee Simple
SqFt Source Estimated
Security Features Electric Alarm
Acceptable Financing FHA, Conventional, VA, VHDA
Listing Terms FHA, Conventional, VA, VHDA
Financing FHA,Conventional,VA,VHDA
Special Listing Condition Standard
Read Less

Bought with ATMA RAM UPADHYAYA • Signature Realtors Inc



