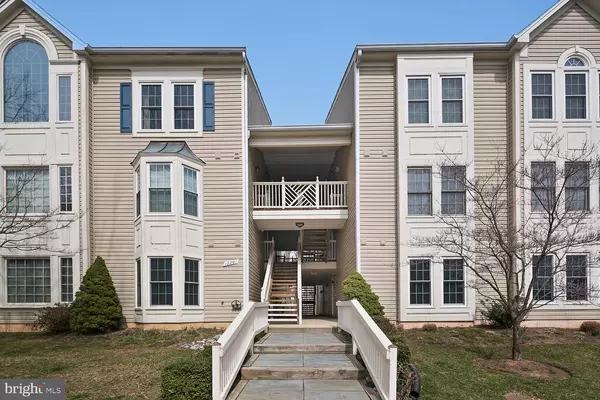For more information regarding the value of a property, please contact us for a free consultation.
12201 FAIRFIELD HOUSE DR #608 Fairfax, VA 22033
Want to know what your home might be worth? Contact us for a FREE valuation!

Our team is ready to help you sell your home for the highest possible price ASAP
Key Details
Sold Price $361,000
Property Type Condo
Sub Type Condo/Co-op
Listing Status Sold
Purchase Type For Sale
Square Footage 1,580 sqft
Price per Sqft $228
Subdivision Fairfield House
MLS Listing ID VAFX999706
Sold Date 04/22/19
Style Contemporary
Bedrooms 2
Full Baths 2
Condo Fees $347/mo
HOA Y/N N
Abv Grd Liv Area 1,580
Originating Board BRIGHT
Year Built 1992
Annual Tax Amount $3,766
Tax Year 2018
Property Description
Soaring ceilings, our contemporary top floor end unit offers vaulted ceilings in most rooms, end unit with loads of windows - lots of light, gas fireplace with marble surround and a ove-rsized loft. Our kitchen offers white washed raised panel cabinets, stainless steel appliances, gas cooking. The family room is off the kitchen with a gas fireplace, vaulted ceiling and built in bookshelves. There are doors to the deck overlooking the community pond and park with sidewalks. The master bedroom has a vaulted ceiling, an over-sized walk in closet and a remodeled bath with new vanity, marble counter top, 12 x 12 ceramic tile floor and a bathtub with decorator tile surround. There are doors from this room to access the deck. Our second bedroom has a full bath. The upper level is a large loft with a big walk in storage closet and our laundry room. Our home is minutes to the Fairfax Shopping Center with the Safeway, many different restaurants, a movie theater and a short walk to Fair Oaks Mall and Barnes and Noble.
Location
State VA
County Fairfax
Zoning 320
Rooms
Other Rooms Dining Room, Primary Bedroom, Bedroom 2, Great Room, Loft
Main Level Bedrooms 2
Interior
Interior Features Built-Ins, Carpet, Ceiling Fan(s), Family Room Off Kitchen, Primary Bath(s), Recessed Lighting, Walk-in Closet(s), Window Treatments
Hot Water Natural Gas
Heating Central
Cooling Central A/C
Flooring Carpet, Ceramic Tile
Fireplaces Number 1
Fireplaces Type Gas/Propane, Mantel(s), Stone
Equipment Built-In Microwave, Dishwasher, Disposal, Dryer, Exhaust Fan, Icemaker, Stove, Refrigerator
Fireplace Y
Window Features Double Pane
Appliance Built-In Microwave, Dishwasher, Disposal, Dryer, Exhaust Fan, Icemaker, Stove, Refrigerator
Heat Source Natural Gas
Laundry Upper Floor
Exterior
Exterior Feature Balcony
Parking On Site 1
Utilities Available Cable TV, Fiber Optics Available
Amenities Available Tennis Courts
Water Access N
View Pond, Trees/Woods
Accessibility None
Porch Balcony
Garage N
Building
Story 2
Unit Features Garden 1 - 4 Floors
Sewer Public Sewer
Water Public
Architectural Style Contemporary
Level or Stories 2
Additional Building Above Grade, Below Grade
Structure Type Cathedral Ceilings
New Construction N
Schools
Elementary Schools Greenbriar West
Middle Schools Katherine Johnson
High Schools Fairfax
School District Fairfax County Public Schools
Others
HOA Fee Include Common Area Maintenance,Lawn Maintenance,Management,Road Maintenance,Snow Removal,Trash
Senior Community No
Tax ID 0463 18 0608A
Ownership Condominium
Special Listing Condition Standard
Read Less

Bought with Nancy A Gordon • Redfin Corporation



