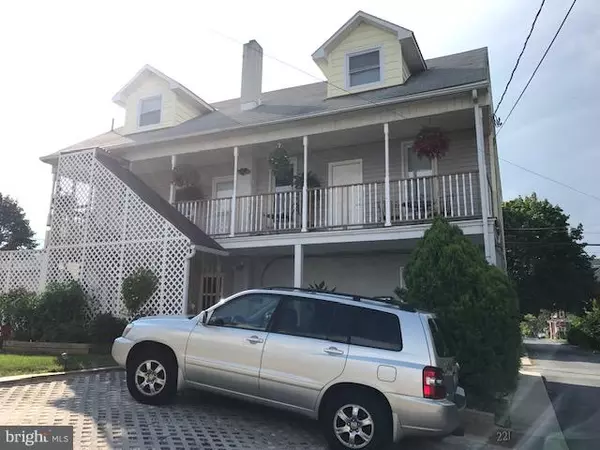For more information regarding the value of a property, please contact us for a free consultation.
221 2ND ST Lemoyne, PA 17043
Want to know what your home might be worth? Contact us for a FREE valuation!

Our team is ready to help you sell your home for the highest possible price ASAP
Key Details
Sold Price $166,000
Property Type Multi-Family
Sub Type Detached
Listing Status Sold
Purchase Type For Sale
Square Footage 1,600 sqft
Price per Sqft $103
MLS Listing ID PACB108216
Sold Date 04/19/19
Style Converted Dwelling
HOA Y/N N
Abv Grd Liv Area 1,600
Originating Board BRIGHT
Year Built 1920
Annual Tax Amount $2,651
Tax Year 2019
Lot Size 2,614 Sqft
Acres 0.06
Property Description
Fantastic investment property. Very low maintenance. This rare find, located in the heart of Lemoyne Boro, is what you have been looking for. This 2 unit renovated home features everything you expect and more. Unit 1 has 2 Bedrooms, Living Room, Kitchen, Bath w/walk in shower, Washer, Dryer on second floor and large 1 car garage. Unit 2 has 1 Bedroom, Kitchen, Living Room, Full Bath w/tub, Washer Dryer hook ups in separate laundry room beside its own very large 1 car garage. Both units are currently under lease with wonderful tenants. There are also 2 off street parking spaces for guests.
Location
State PA
County Cumberland
Area Lemoyne Boro (14412)
Zoning RESIDENTIAL
Interior
Interior Features Carpet, Combination Kitchen/Dining
Hot Water Electric, Multi-tank
Heating Heat Pump - Electric BackUp
Cooling Central A/C
Flooring Carpet, Ceramic Tile, Hardwood, Vinyl
Equipment Dishwasher, Disposal, Dryer - Electric, Energy Efficient Appliances, Oven/Range - Electric, Refrigerator, Washer, Water Heater - High-Efficiency
Fireplace N
Window Features Screens,Storm,Insulated,Vinyl Clad
Appliance Dishwasher, Disposal, Dryer - Electric, Energy Efficient Appliances, Oven/Range - Electric, Refrigerator, Washer, Water Heater - High-Efficiency
Heat Source Electric
Exterior
Exterior Feature Balcony, Porch(es)
Parking Features Garage - Rear Entry, Garage Door Opener, Oversized
Garage Spaces 4.0
Utilities Available Cable TV, Electric Available
Water Access N
Roof Type Shingle
Street Surface Paved
Accessibility None
Porch Balcony, Porch(es)
Attached Garage 2
Total Parking Spaces 4
Garage Y
Building
Lot Description Corner, Front Yard
Foundation Block
Sewer Public Sewer
Water Public
Architectural Style Converted Dwelling
Additional Building Above Grade, Below Grade
Structure Type Dry Wall
New Construction N
Schools
Elementary Schools Washington Heights
Middle Schools New Cumberland
High Schools Cedar Cliff
School District West Shore
Others
Tax ID 12-21-0265-411
Ownership Fee Simple
SqFt Source Estimated
Security Features Carbon Monoxide Detector(s),Fire Detection System,Smoke Detector
Acceptable Financing Conventional, Cash
Listing Terms Conventional, Cash
Financing Conventional,Cash
Special Listing Condition Standard
Read Less

Bought with BRANDON BLACK • TeamPete Realty Services, Inc.



