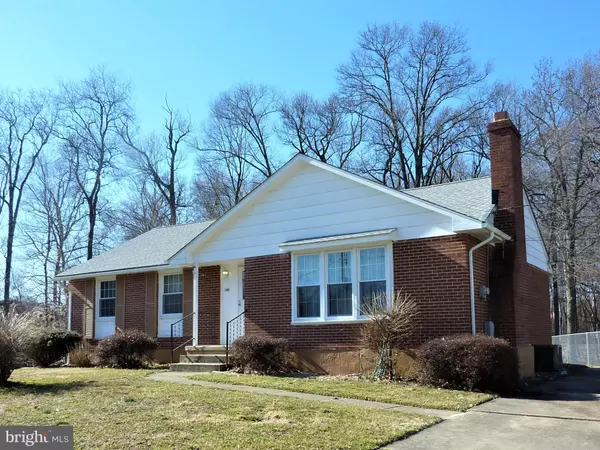For more information regarding the value of a property, please contact us for a free consultation.
1834 SAW MILL DR Wilmington, DE 19810
Want to know what your home might be worth? Contact us for a FREE valuation!

Our team is ready to help you sell your home for the highest possible price ASAP
Key Details
Sold Price $232,000
Property Type Single Family Home
Sub Type Detached
Listing Status Sold
Purchase Type For Sale
Square Footage 2,663 sqft
Price per Sqft $87
Subdivision Log Run
MLS Listing ID DENC416772
Sold Date 04/18/19
Style Ranch/Rambler
Bedrooms 3
Full Baths 1
Half Baths 1
HOA Y/N N
Abv Grd Liv Area 2,000
Originating Board BRIGHT
Year Built 1965
Annual Tax Amount $2,132
Tax Year 2018
Lot Size 0.420 Acres
Acres 0.42
Lot Dimensions 88.10 x 187.00
Property Description
All brick three bedroom ranch on 0.42 acres in the coveted community of Log Run, close to many area amenities. The over sized home site backs to woods for privacy. Many perks like new water heater in 2019, new central A/C unit in 2018, and updated roof, vinyl windows and natural gas heater. Step through the modern decorative glass front door into a hardwood foyer with convenient coat closet. To your right is a spacious living room with hardwood floors, brick accent wall and wood burning fireplace. The dining room has hardwood floors and intricate glass chandelier to add a touch of elegance. The eat in kitchen has a gas stove, dishwasher, easy clean back splash, and the refrigerator and microwave are included. Over the stainless steel sink is a window with a view of the backyard. Hardwood floors are in all three bedrooms. The owner's bedroom has double closets and is in the rear of the home. The main bathroom has double sinks, with a long vanity for storage, convenient linen closet and tub/shower with sliding doors. The full basement has a large finished room, and powder room. In the unfinished area of the basement are work benches and cabinets, room for storage, utility sink and the washer and dryer are included. Off the kitchen is the backdoor that leads to the covered patio for you to enjoy your scenic backyard whether rain or shine. There is a shed to store outside lawn and recreation equipment. There is also a clothes line for those who are energy conscious or just love the fresh air smell of laundry dried by the sun. Your new home has many updates, but may need some cosmetic touches that you can personalize to your taste and it is being sold as is. Don't miss out, book your tour today!
Location
State DE
County New Castle
Area Brandywine (30901)
Zoning NC10
Rooms
Other Rooms Living Room, Dining Room, Primary Bedroom, Bedroom 2, Bedroom 3, Kitchen, Family Room, Basement, Laundry
Basement Full, Interior Access, Windows, Partially Finished
Main Level Bedrooms 3
Interior
Interior Features Breakfast Area, Kitchen - Eat-In, Window Treatments
Heating Forced Air
Cooling Central A/C
Flooring Hardwood
Fireplaces Number 1
Fireplaces Type Wood, Screen
Equipment Dishwasher, Dryer, Microwave, Oven/Range - Gas, Refrigerator, Washer, Water Heater - High-Efficiency
Fireplace Y
Window Features Replacement
Appliance Dishwasher, Dryer, Microwave, Oven/Range - Gas, Refrigerator, Washer, Water Heater - High-Efficiency
Heat Source Natural Gas
Exterior
Exterior Feature Patio(s), Roof
Water Access N
View Trees/Woods
Accessibility Grab Bars Mod
Porch Patio(s), Roof
Garage N
Building
Lot Description Backs to Trees, Landscaping, Rear Yard, SideYard(s)
Story 1
Sewer Public Sewer
Water Public
Architectural Style Ranch/Rambler
Level or Stories 1
Additional Building Above Grade, Below Grade
New Construction N
Schools
School District Brandywine
Others
Senior Community No
Tax ID 06-024.00-062
Ownership Fee Simple
SqFt Source Assessor
Special Listing Condition Standard
Read Less

Bought with Laura Blenman • BHHS Fox & Roach-Concord



